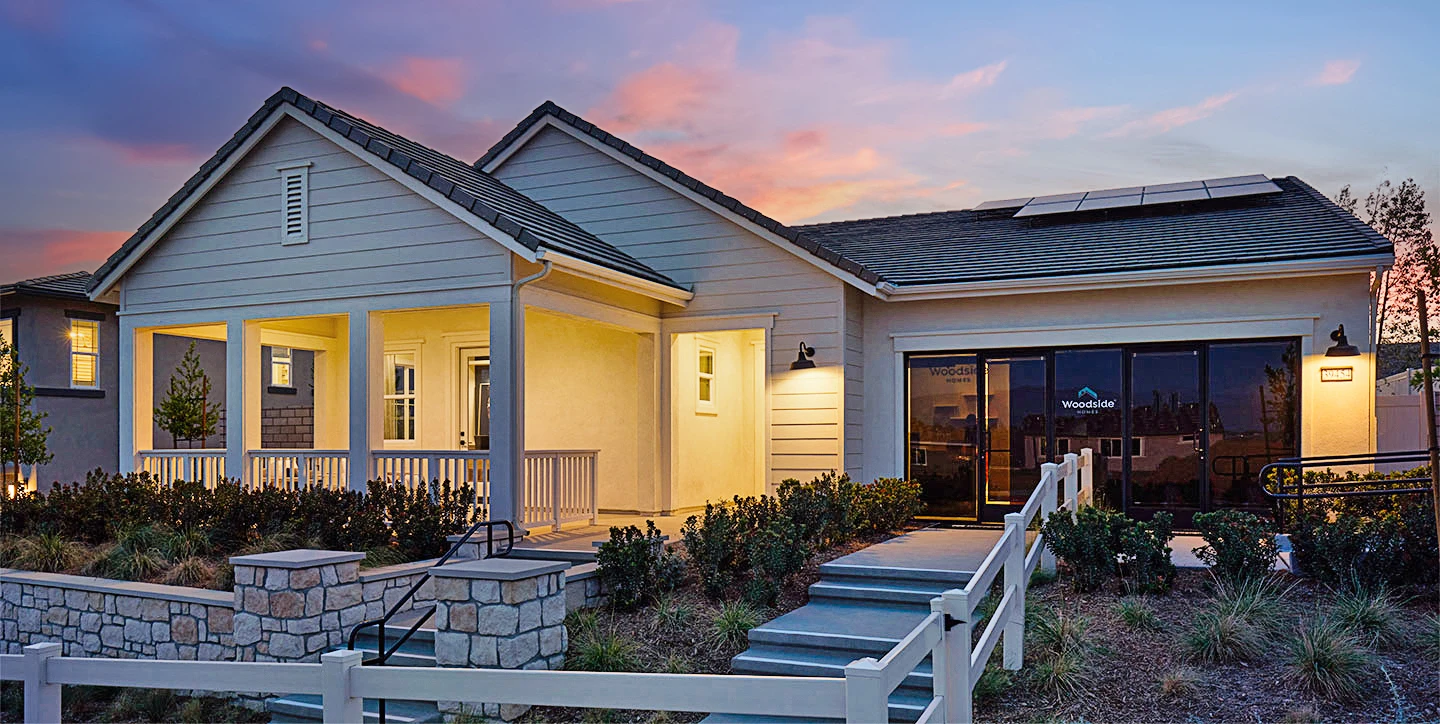
Plan 1C Model | Lot 63
Plan 1C Model | Lot 63
Welcome to the Plan 1C Model at Upton at Sommers Bend, a Farmhouse elevation 3-bedroom, 3-bathroom single-story home where luxury meets functionality. Originally a builder’s model, this home showcases premium upgrades and sophisticated designer finishes throughout. The open-concept design seamlessly unites the spacious living, dining, and gourmet kitchen areas, featuring top-of-the-line appliances, chic countertops, indirect lighting, and abundant storage for an effortless culinary experience. The primary suite serves as a private retreat with a spa-inspired bathroom and expansive walk-in closet. Highlights include a dedicated office, cozy fireplace, and covered California room for outdoor enjoyment. Designed for modern living, the home features energy-efficient components, front and rear landscaping, and a thoughtfully placed drop zone. Fully furnished and flooded with natural light, this beautifully maintained property offers proximity to top schools, parks, and shopping, delivering the lifestyle you've been dreaming of!
