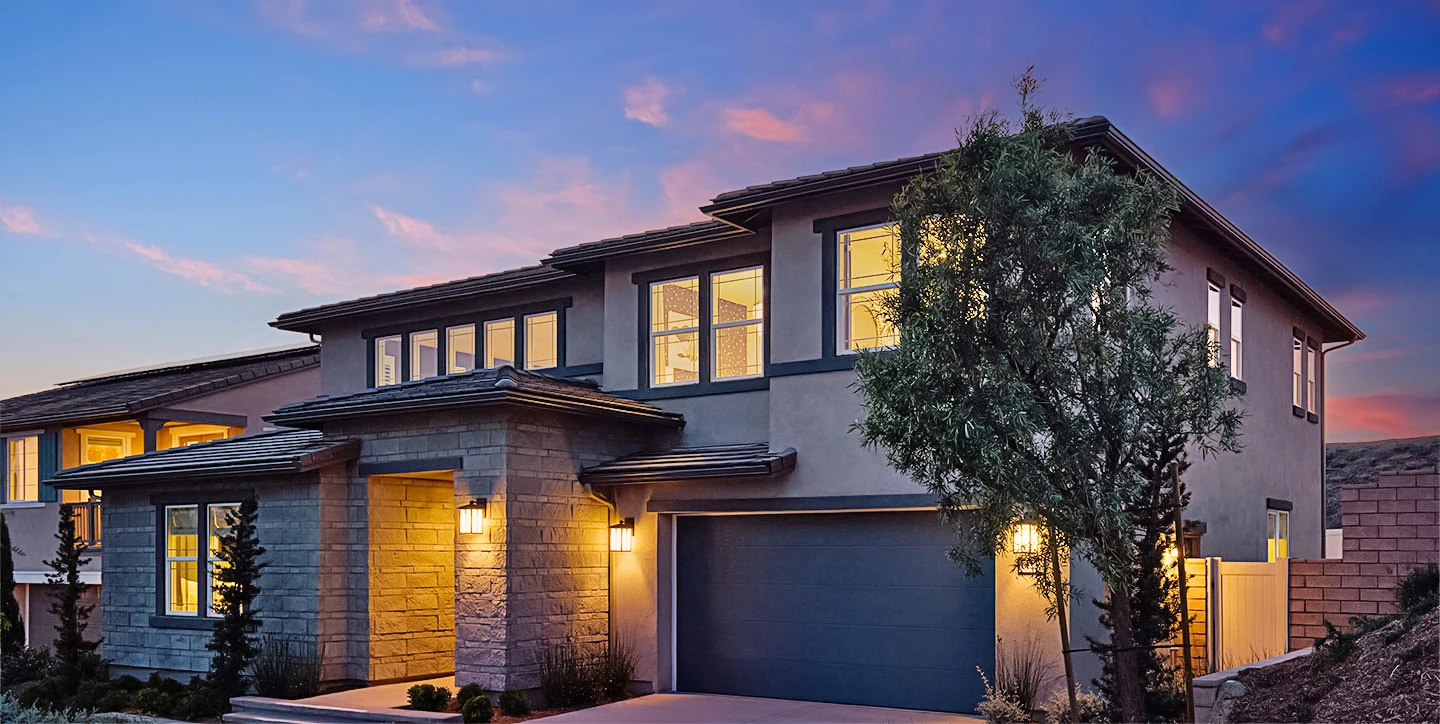
Plan 2DR Model | Lot 64
Plan 2DR Model | Lot 64
Discover the epitome of modern luxury in this thoughtfully designed 4-bedroom, 3.5-bath, two-story Model home in the prestigious Sommers Bend master-planned community.
Originally utilized as a builder’s model, this residence showcases premium features and designer touches throughout. The inviting floorplan connects the living, dining, and kitchen areas, creating a perfect flow for everyday living and entertaining. The gourmet kitchen is equipped with state-of-the-art appliances, storage, and sleek countertops, making it a chef’s delight.
The luxurious primary bedroom offers a private retreat, with direct access to a spa-like bathroom and a voluminous walk-in closet. Designer finishes and high-quality materials throughout the home reflect the sophistication expected in a model home. Large, strategically placed windows flood the space with natural light.
Additional standout features include a balcony for outdoor relaxation, a dedicated fitness room, a versatile loft, and a drop zone. Built with the latest energy-efficient technology, this home delivers sustainability and cost savings without compromising comfort.
The fully landscaped exterior boasts professionally maintained front and rear outdoor spaces, including a lush lawn and garden, perfect for gatherings. Ideally situated near top-rated schools, parks, shopping centers, and essential amenities, this move-in-ready home comes fully furnished, offering you the opportunity to step into luxury living from day one.
