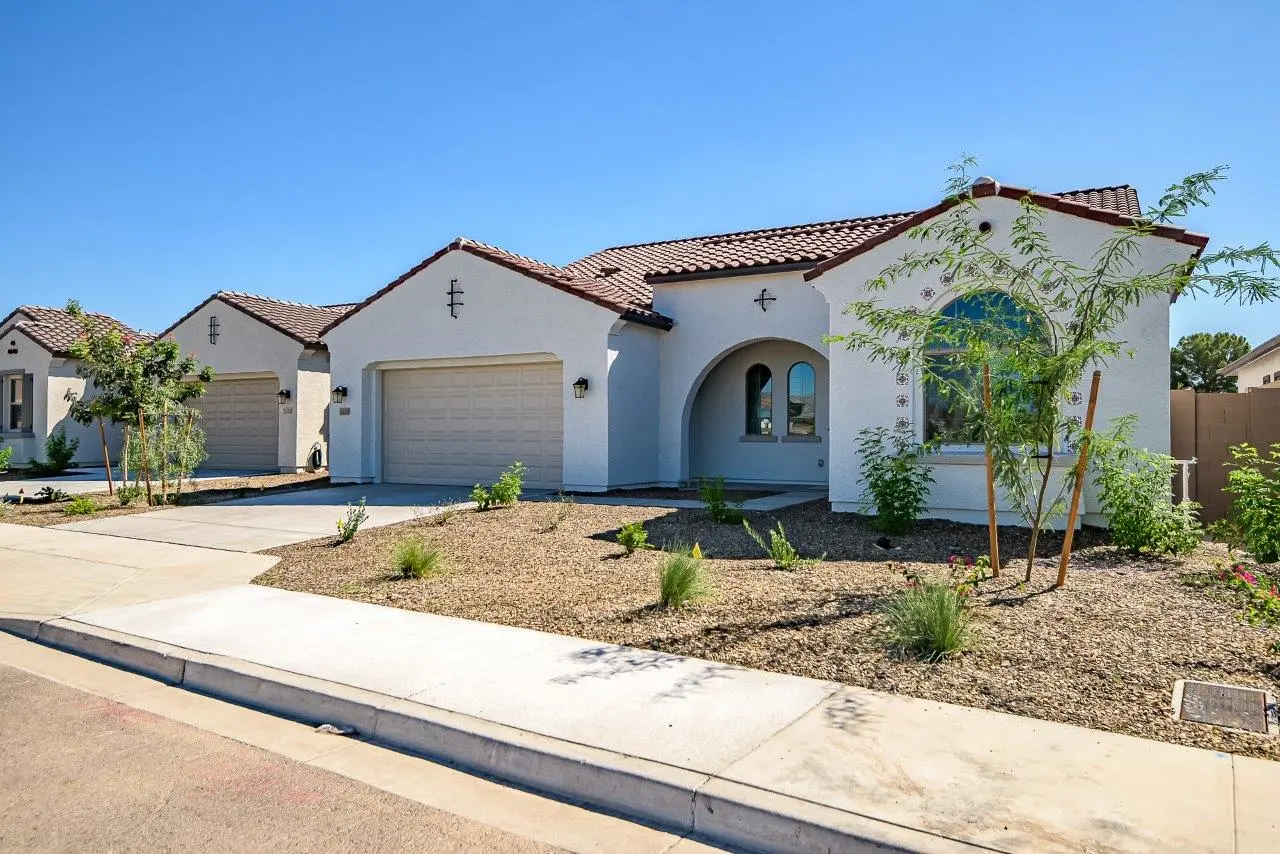
Cardinal | Lot 152
Cardinal | Lot 152
Welcome to this stunning 4-bedroom home in the heart of Glendale, Arizona. Perfectly situated near top-rated colleges, hospitals, and manufacturing employers, this home is ideal for those seeking both comfort and convenience. Just minutes from Midwestern University, Glendale Community College, Banner Thunderbird Medical Center, and major employers like Honeywell Aerospace and Conair, you’ll love the easy access to work, education, and healthcare.
Step inside to discover a spacious open-concept layout filled with natural light. The primary suite is a true retreat, featuring a charming bay window, split vanities, and an extended glass shower for a spa-like experience. A morning kitchen adds extra functionality for early risers or entertaining guests, while a dedicated work-from-home space ensures productivity and privacy. The home also includes a 3-bay tandem garage, offering ample room for vehicles, storage, or a workshop.
Enjoy Arizona’s beautiful weather from the covered patio or relax on the welcoming front porch. Located near Loop 101 and I-17, this home also provides quick access to Arrowhead Towne Center, Westgate Entertainment District, and a variety of dining and shopping options.
This gated neighborhood includes park-style amenities such as a playground, BBQ grills and ramadas, perfect for weekend gatherings and outdoor fun.
View the photo gallery above for details on a limited-time promotional offer available for this home. Terms and conditions apply.
