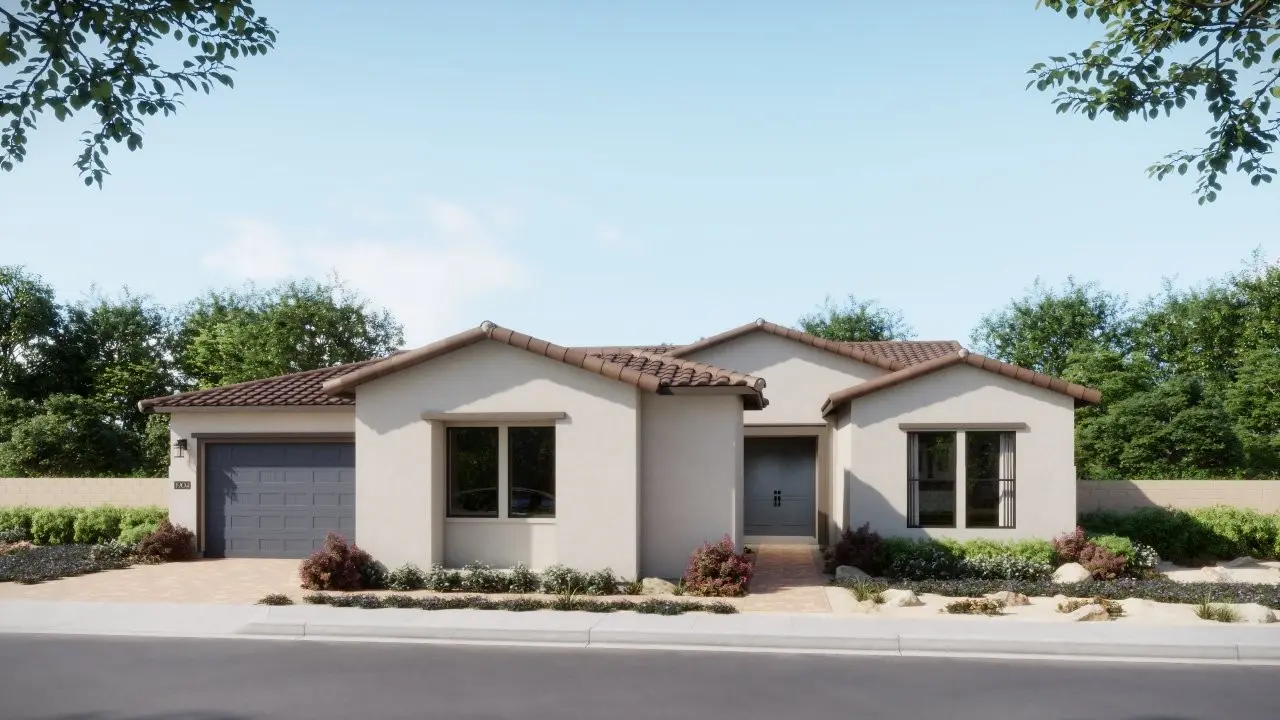
Plan 1023
Plan 1023
Featuring 3 spacious bedrooms and 3.5 baths, Plan 1023 includes a grand foyer leading into an open-concept great room and gourmet kitchen with premium finishes. A covered patio extends the living space outdoors, with an optional extension for added entertainment or relaxation. This plan also includes a second covered patio that can be converted into a flex space—ideal for a fitness room, sitting area, walk-in closet, or private retreat. A versatile flex room off the courtyard can be transformed into an en-suite guest room or home office. The expansive 3–4 car garage provides ample storage, with an optional RV garage or additional bay available. Designed for comfort and flexibility, this Gold Canyon home plan is perfect for those seeking a single-level residence with customizable features, natural light and desert views.
