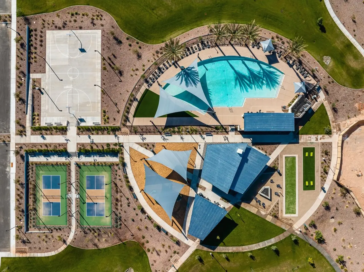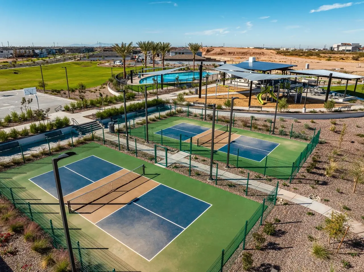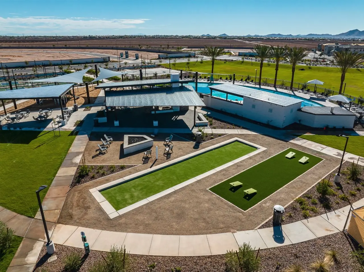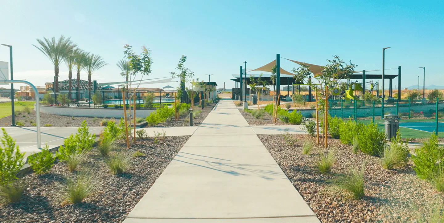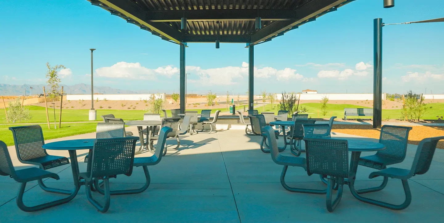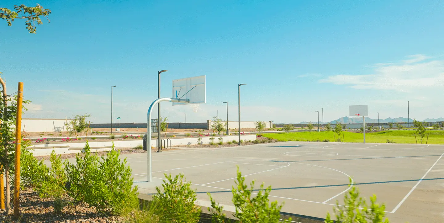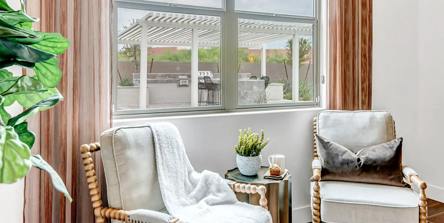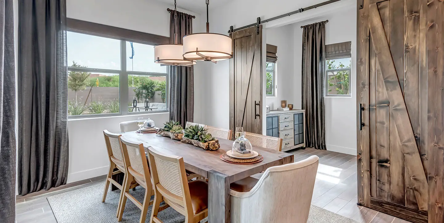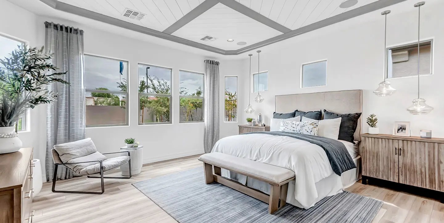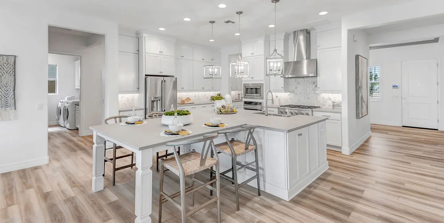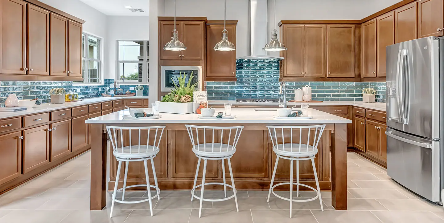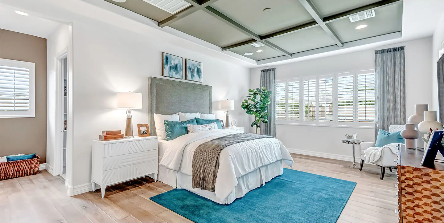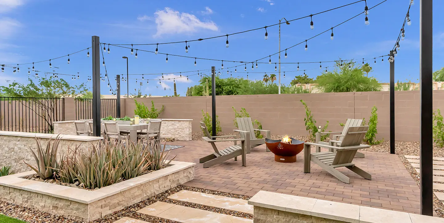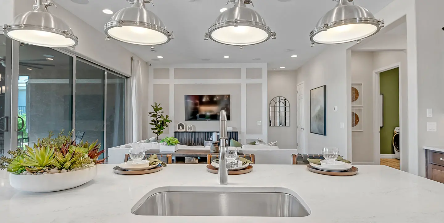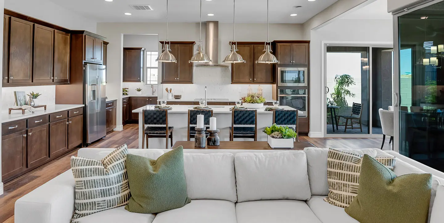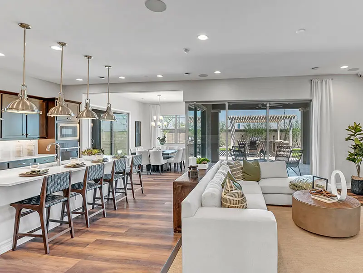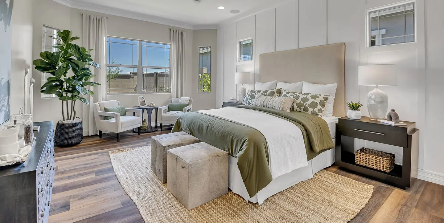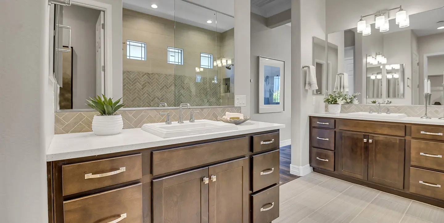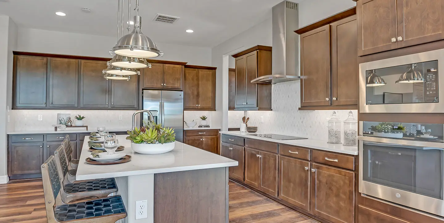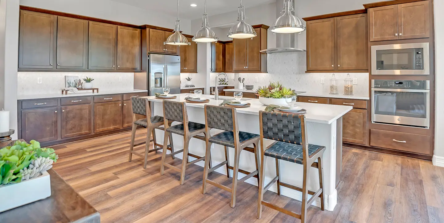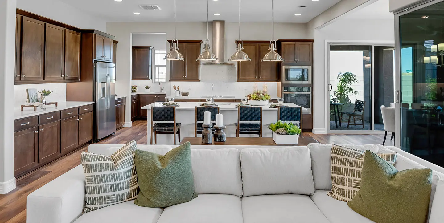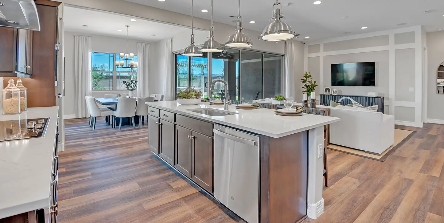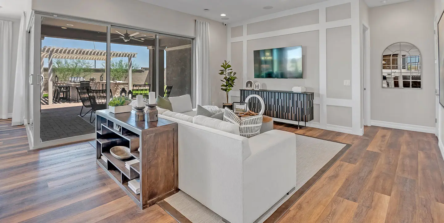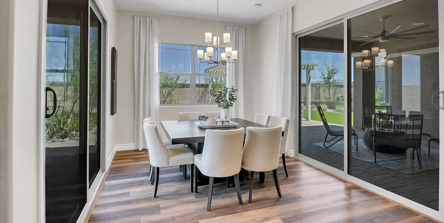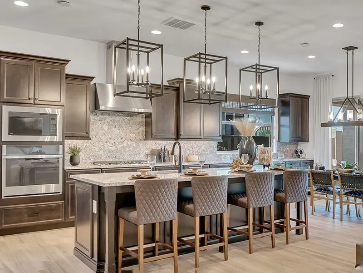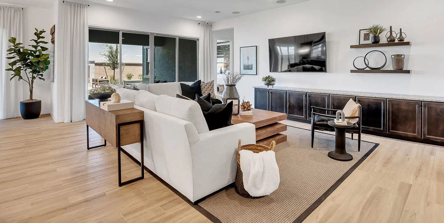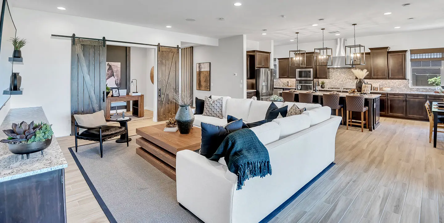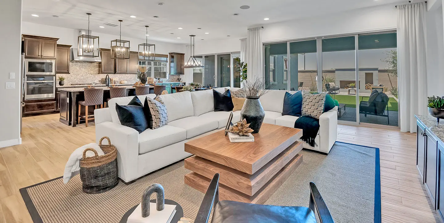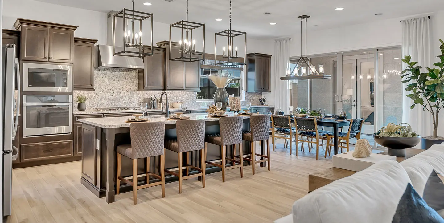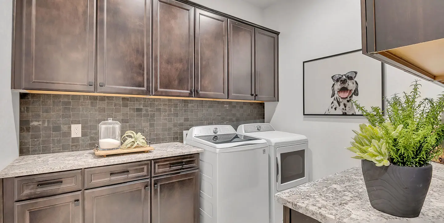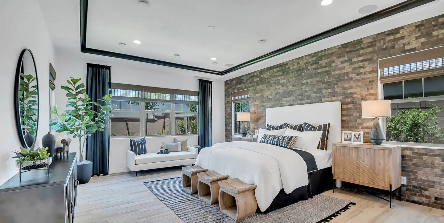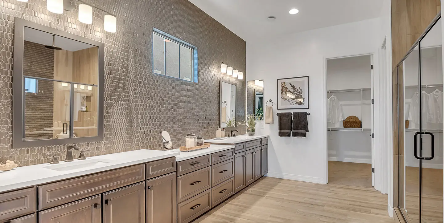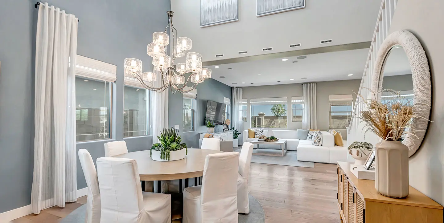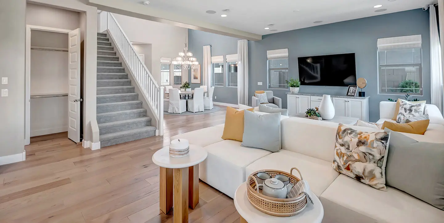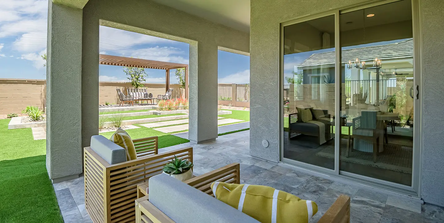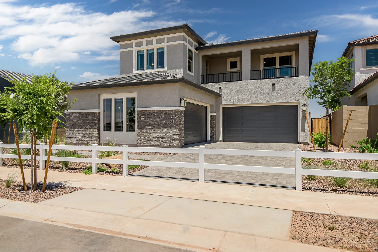

Community Pool
Enjoy a swim or soak up some sun.
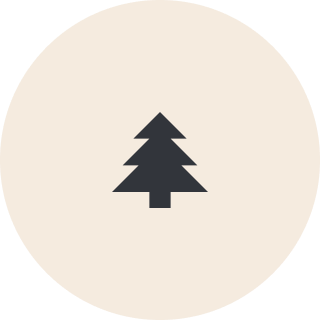
Local Parks
Enjoy some fresh air at your nearby community park.
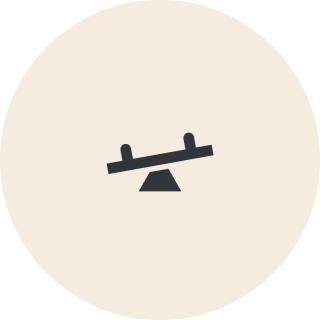
Playground
Your neighborhood playground is just minutes away.
About Palo Verde at North Creek
Luxurious Homes, Harmonious Living
Stunning Homes and Sustainable Living in Queen Creek
Whether you're celebrating your child's first steps or curling up on the couch with your pet, your home should be a place where you can build lasting memories.
In Palo Verde at North Creek, you’ll find a home built for life. Luxurious home designs include soaring ceilings, large windows, separate morning kitchens, and built-in solutions for every lifestyle. On top of that, your home is designed with healthy certifications that make life even better, including:
- Indoor airPlus® - for indoor air quality
- WaterSense® - for water efficiency
- Zero Energy Ready - designed to meet high performance standards to live better, work better, and last longer and to power your lifestyle with renewable energy
- Energy Star® – to save money while keeping your home comfortable
To learn more about our Arizona Healthy Homes program, contact us today.
Surrounding Community
"It’s hard to find a quality home builder these days and we are lucky to find one with Woodside Homes! Their Sales Team is amazing! They will be with you every step of the way through your home’s building process. We are going to miss the fun video updates!! They are also quick to respond to concerns or fixes needed even after closing because of their stellar customer service team! It’s safe to say that they truly care."

