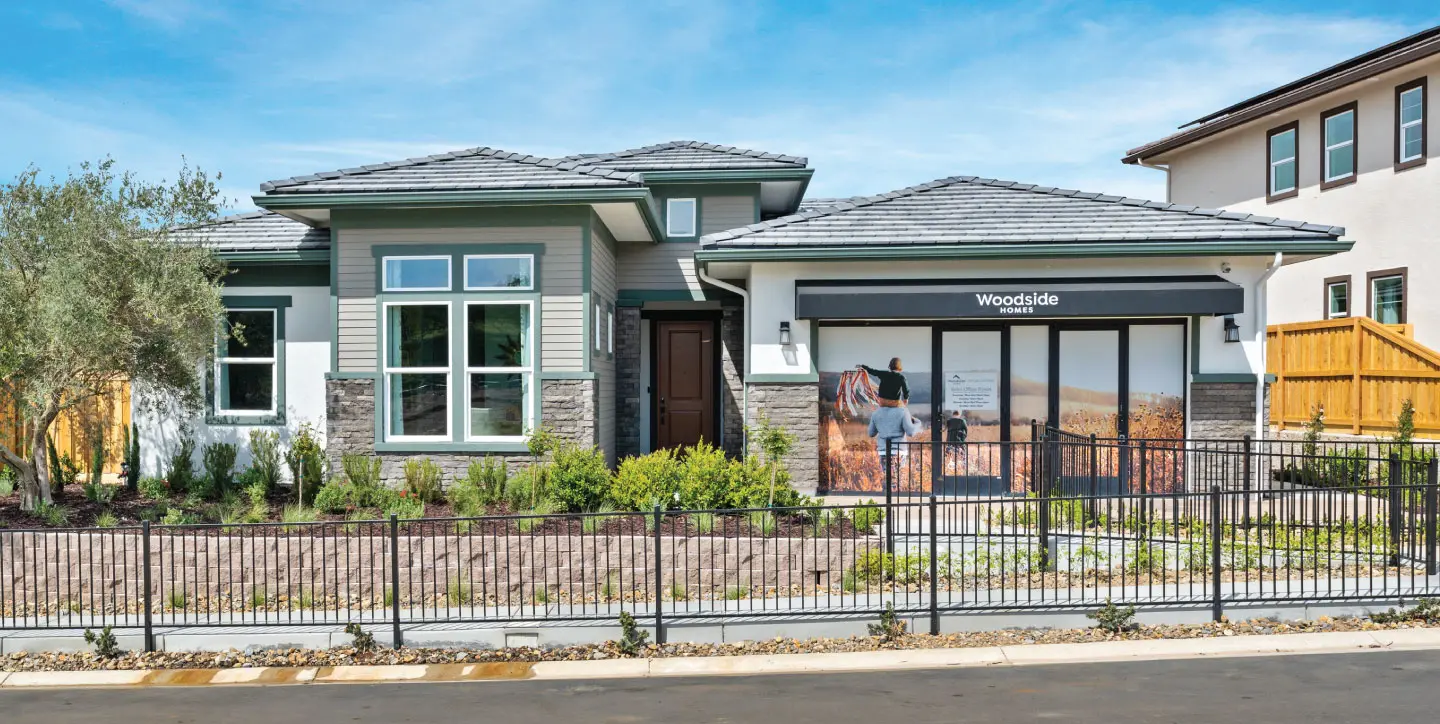
The Sunset Iris
The Sunset Iris
This single-story floor plan is thoughtfully designed to meet the lifestyle of today's families. It features a large covered patio, options to create work or private spaces, and low maintenance finishes, making it an ideal choice for those who want a functional and easy-to-care-for home. The home includes an open-concept great room that incorporates a living area, dining area, and kitchen. The kitchen features cabinetry with soft-close, pot-drawers, and a large island, which provides additional seating and prep space. The primary suite includes a spacious bedroom, a walk-in closet, and a private access to the covered patio, with a double bathroom vanity and a large, walk-in, tiled shower. The other end of the home includes a den, and two additional bedrooms, allowing you to create a space that meets your unique needs. These rooms are flexible and can be used for multiple purposes like: guest rooms, work from home or hobbies. These bedrooms share a second full bath. The home also includes a two-car tandem garage, providing extra storage space for vehicles, outdoor equipment, or hobby supplies.
