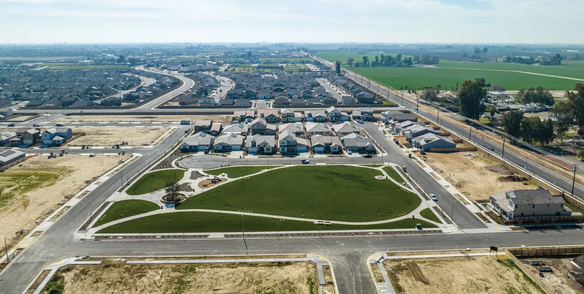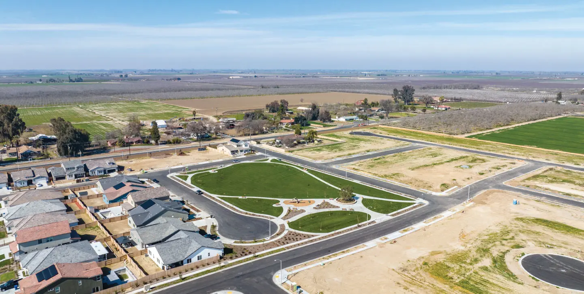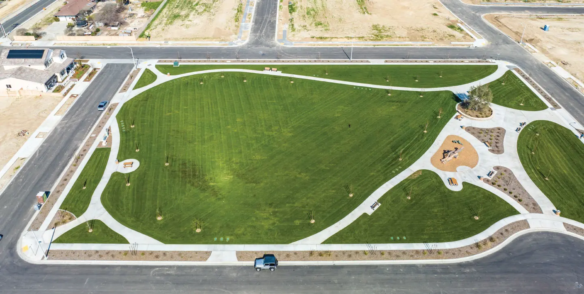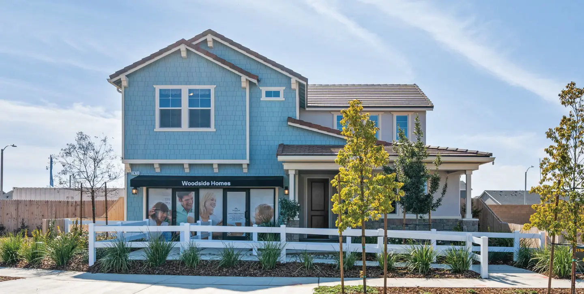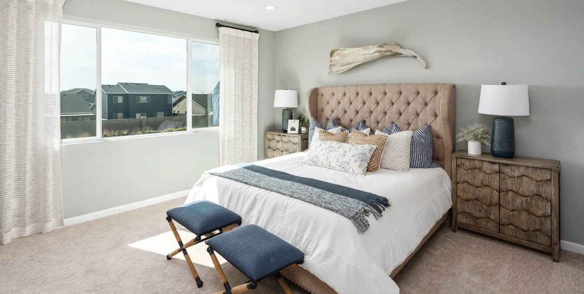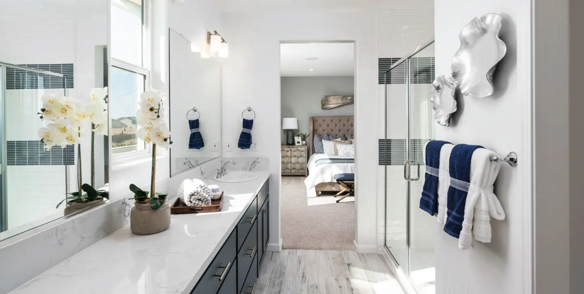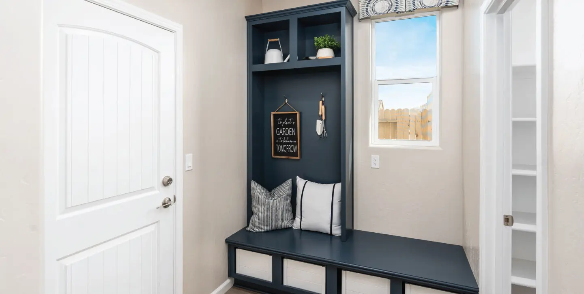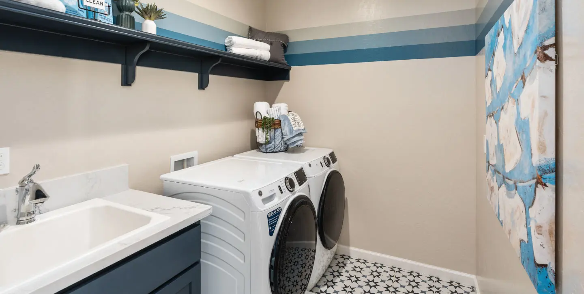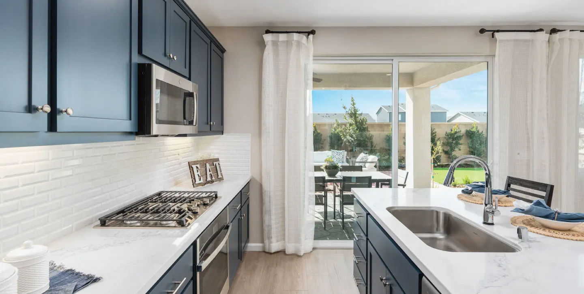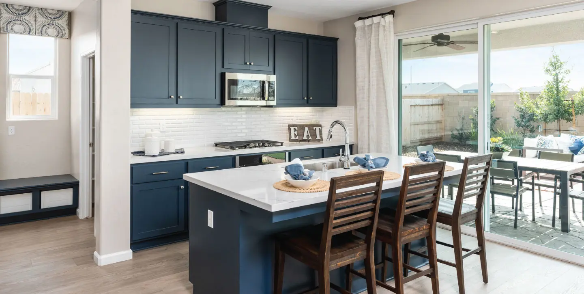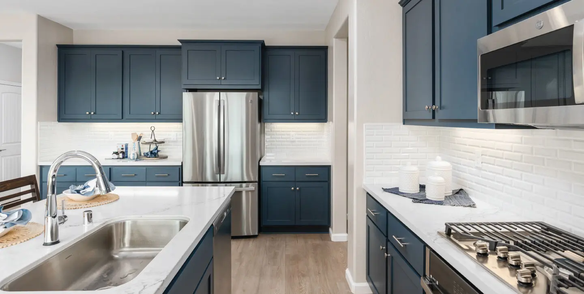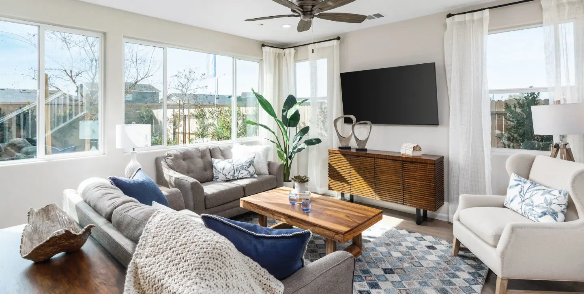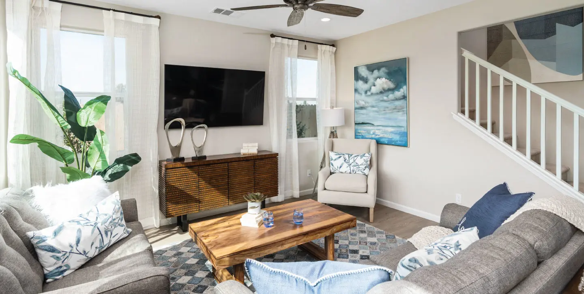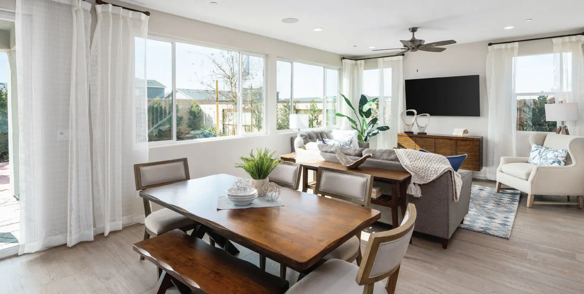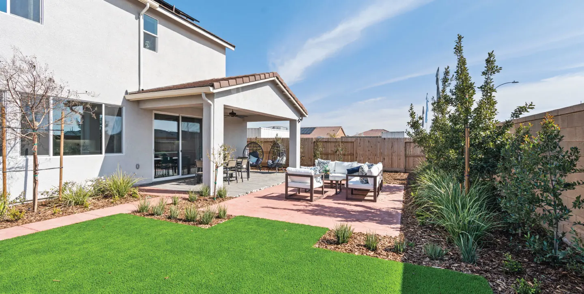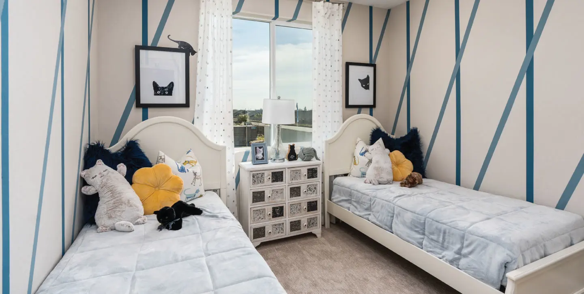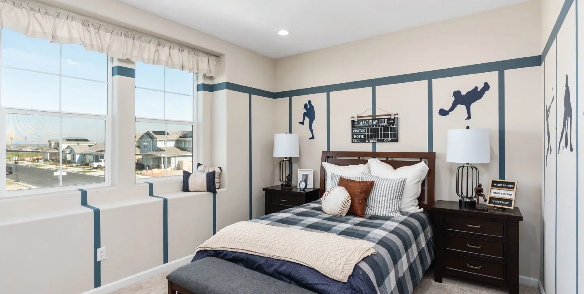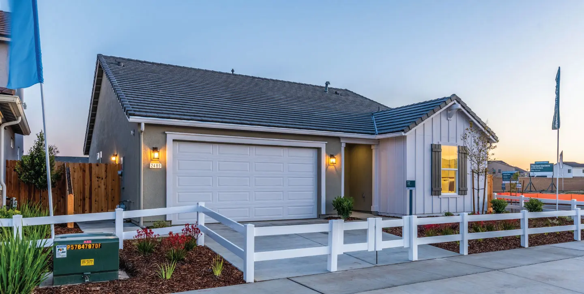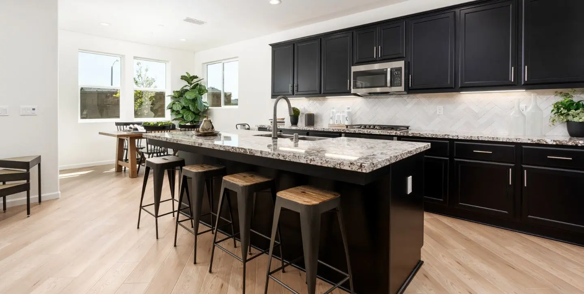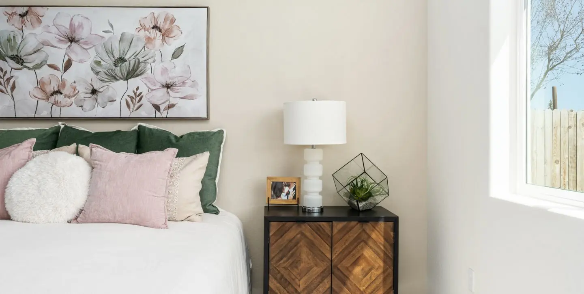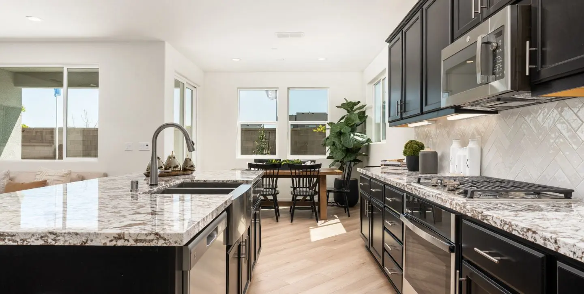
Trail Network
Enjoy easy access to hiking, biking, and walking trails.

Local Parks
Enjoy some fresh air at your nearby community park.

Playground
Your neighborhood playground is just minutes away.
Available Homes
About Ella Gardens - The East Garden
Where charm meets innovation
A truly unique community highlights Woodside’s return to Hanford.
Build the life you’ve always dreamed of in a home that grows with you.
East Gardens, one of the newest and most anticipated Woodside communities, combines Hanford’s small-town charm with modern plans ideal for multi-generational living. Each home includes Living Well design options like innovative features, creative storage spaces, and flex rooms that change with your lifestyle and your family.
With tree-lined streets, parks, and play spaces the kids will love, East Gardens is more than a community. it’s a place where you can thrive.
Surrounding Community
"Woodside homes has been a great experience for me. Their commitment, the quality, and service is second to none."

