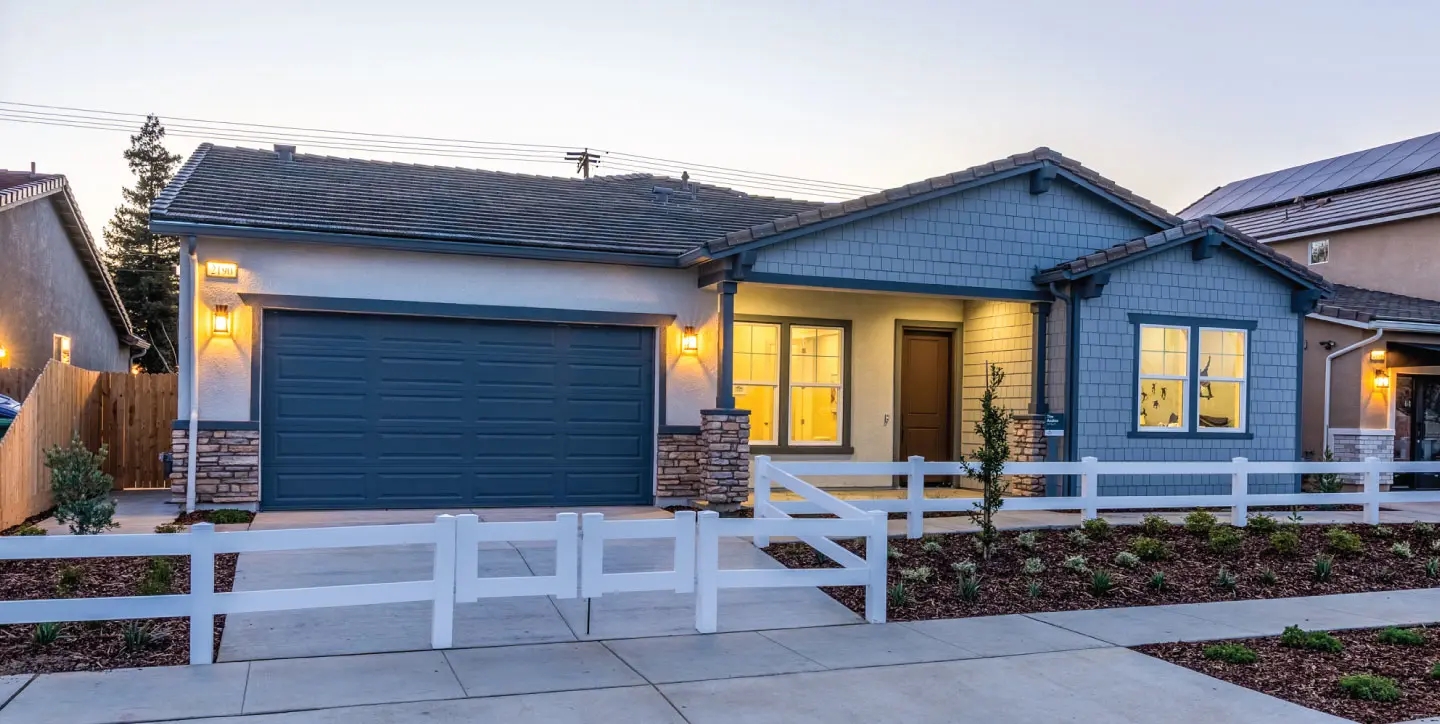
The Azalea | MODEL HOME | Lot 1002
The Azalea | MODEL HOME | Lot 1002
Solar INCLUDED in purchase price!
Situated on a spacious 7,800 sq ft lot, this beautifully upgraded model home showcases designer finishes and thoughtful features throughout. The fully landscaped front and backyards create a warm welcome and provide a perfect setting for outdoor living.
Inside, the open-concept design centers around a stunning kitchen with a large island, upgraded appliance package, under-cabinet lighting, and a stainless steel undermount farmhouse sink—perfect for everyday meals or entertaining guests.
An upgraded hobby room offers abundant cabinet space and storage, ideal for creative projects or organization. The expansive primary suite is a private retreat with an oversized walk-in closet and a spa-inspired bathroom featuring a fully tiled walk-in shower.
This home also includes a range of smart electrical upgrades: every room is pre-wired for ceiling fans, the garage has a dedicated freezer outlet, and the covered patio features a gas stub for easy BBQ setup.
Every detail has been curated for modern comfort, style, and functionality in this exceptional model home.
