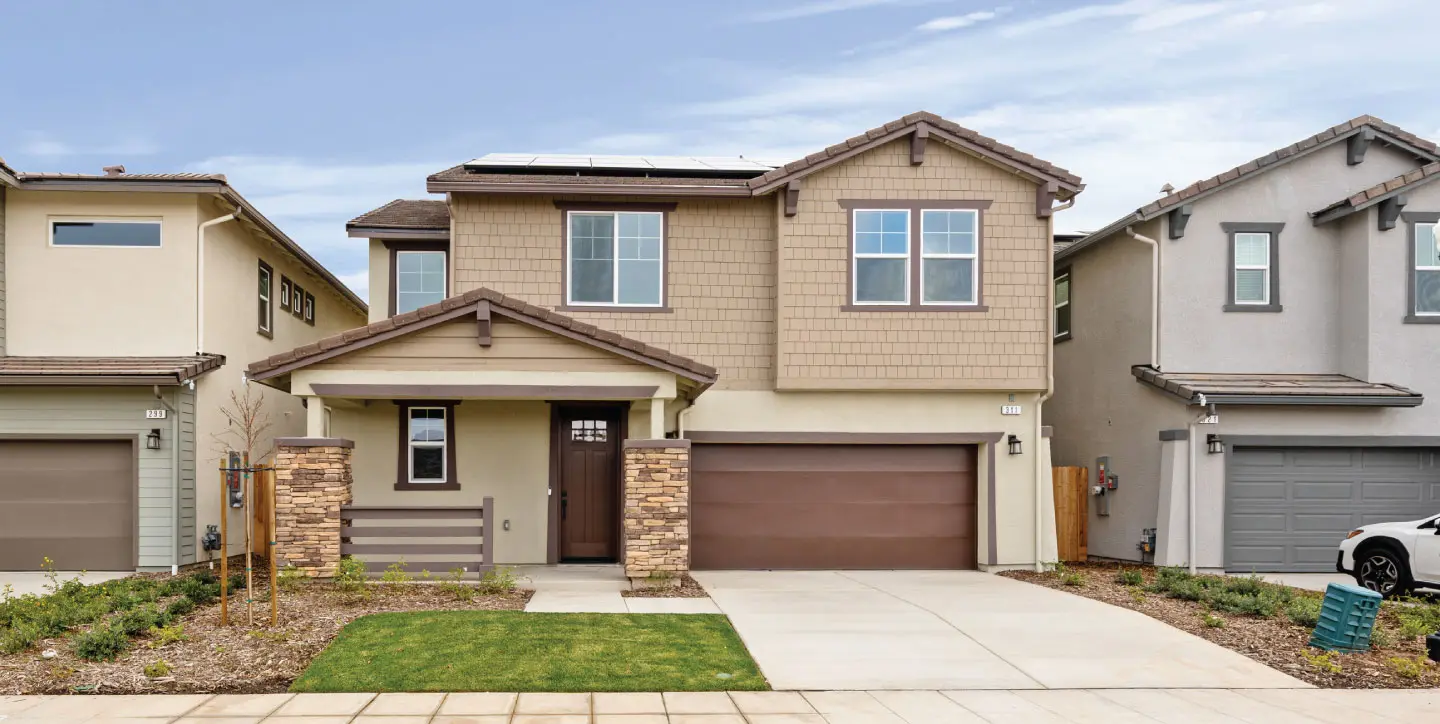
Flynn
Flynn
Watch a video tour of this plan here!
This stunning home is designed with an open concept that provides a spacious and welcoming feel. The large living area seamlessly integrates the kitchen, great room, and dining nook, making it perfect for family gatherings or entertaining guests. The dining nook has a sliding glass door that leads to the patio, providing easy access to outdoor living and dining. The great room includes a versatile niche that can be used for a variety of purposes, such as a home office, play area, or reading nook.
Upstairs, you'll find all the bedrooms plus a loft that provides additional living space and can be customized to suit your needs.
The Primary Suite is a true retreat, with a large bedroom that features large windows that provide plenty of natural light and beautiful views. The walk-in closet is spacious enough to accommodate all of your wardrobe needs, and the separate tub and shower offer a luxurious spa-like experience. The double vanity provides plenty of counter space, making it easy to get ready for the day.
In addition to the shelf, this laundry room offers ample space for sorting, folding, and ironing your clothes. The layout allows for multiple people to use the space at once, making it easier to get laundry done quickly and efficiently.
