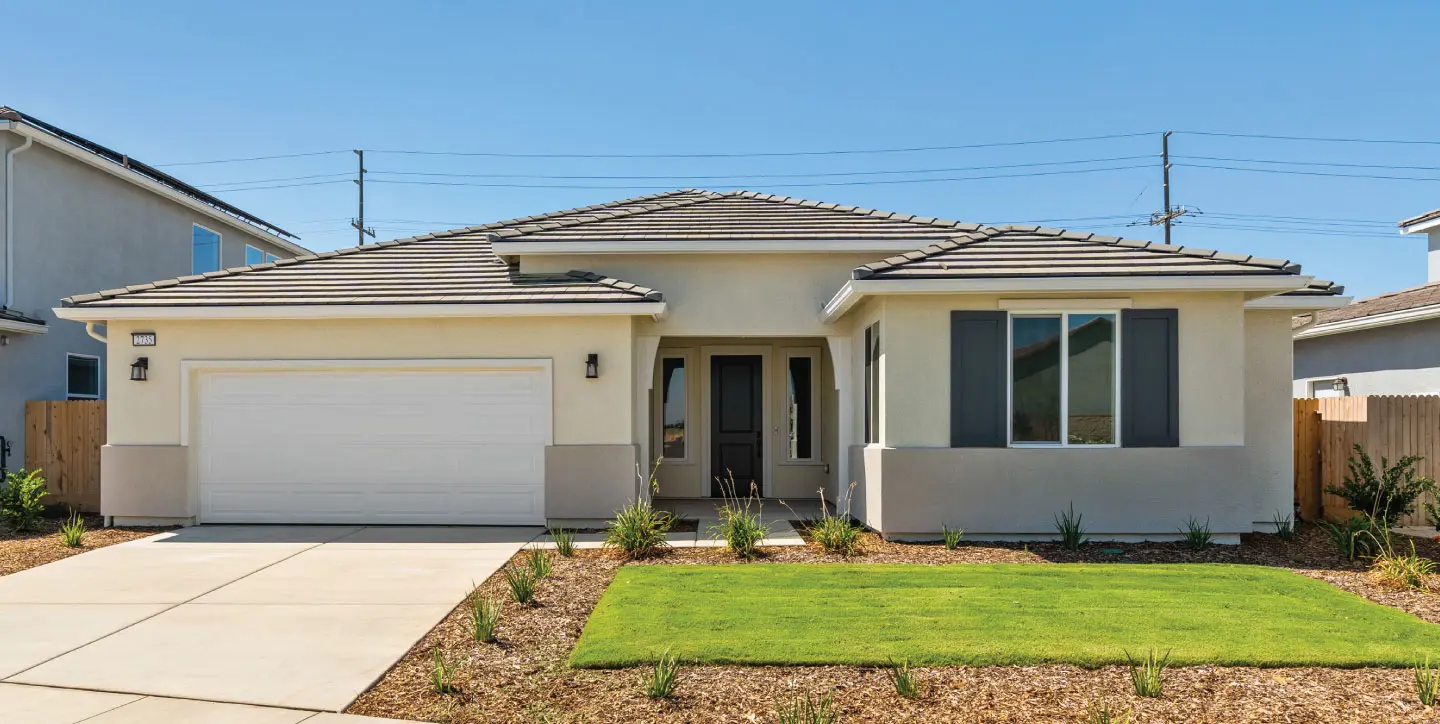
Aspen
Aspen
Step into your dream home with this charming house that offers a warm and inviting front porch, perfect for relaxing and enjoying your morning coffee. Upon entering, you'll be greeted by an open foyer that leads into a cozy den, ideal for relaxing with your family or entertaining guests.
The kitchen is a chef's dream, featuring an abundance of cabinets and a super pantry for all of your storage needs. The pocket office provides a convenient space for work or study, while the dining room offers a lovely space to gather and share meals with family and friends.
Located on its own side of the house, the primary suite is a true sanctuary. Featuring a large walk-in closet and a spacious layout, this room offers plenty of space to unwind after a long day.
This home has been designed with your comfort and convenience in mind. With its inviting front porch, open floor plan, and luxurious finishes, you're sure to fall in love with this house the moment you walk through the door.
Watch a video tour of this plan here!
