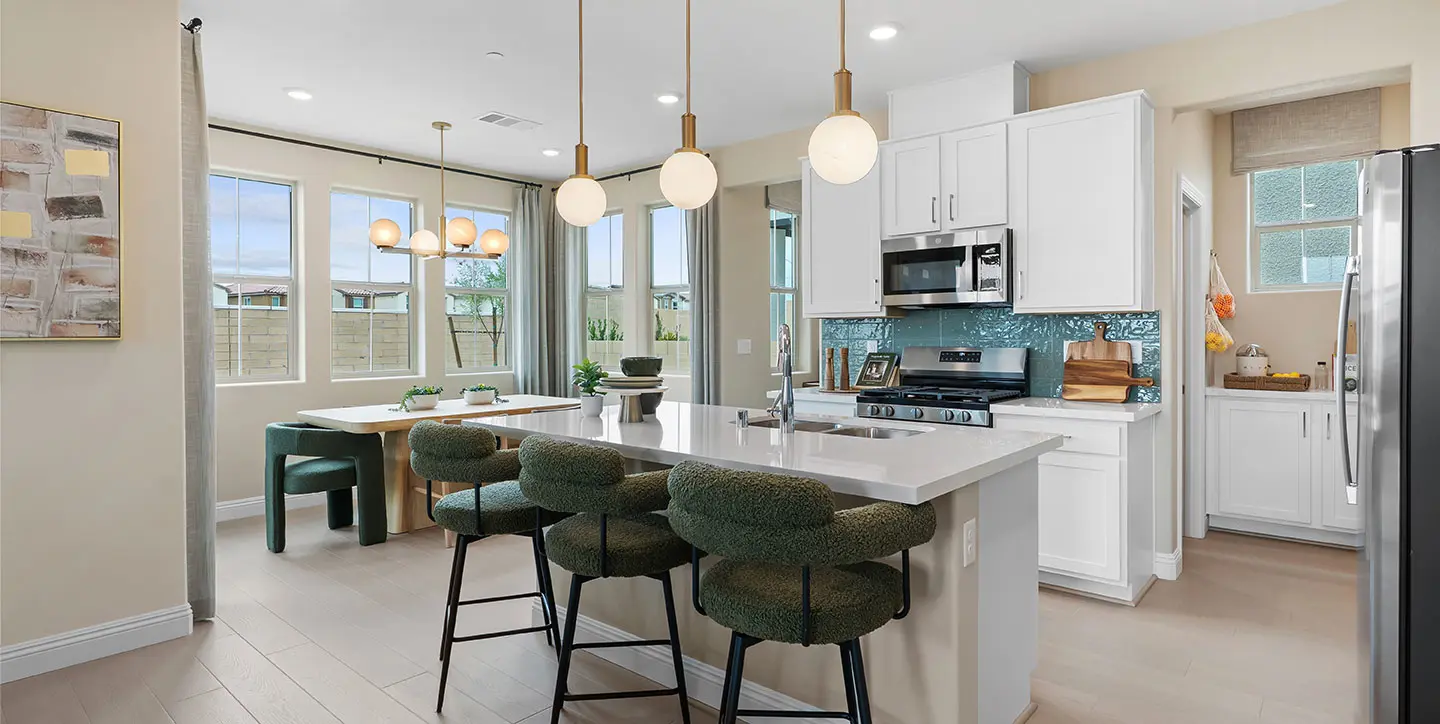
Willow Plan 1
Willow Plan 1
Models now open!
Welcome to a home designed with real life in mind. At 1,732 square feet, this thoughtful layout offers 3 bedrooms and 2.5 bathrooms in a space that’s both warm and functional. From the charming front porch to the well-placed drop zone off the garage, every detail supports the rhythm of busy family living—so you can start and end your day with less chaos and more calm.
The open-concept living area creates easy flow between kitchen, dining, and lounge spaces, while smart storage solutions throughout the home help keep things feeling light and uncluttered. Toys, backpacks, and sports gear? Tucked neatly away. Add in upgrade options like a prep kitchen, super pantry, or covered patio to further streamline your routines and expand your entertaining space.
With room to grow and features that make everyday living feel easier, this floor plan is built for the way families really live. Be among the first to choose your favorite plan.
Book your tour today!
