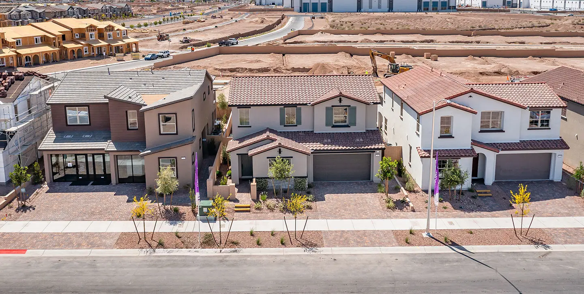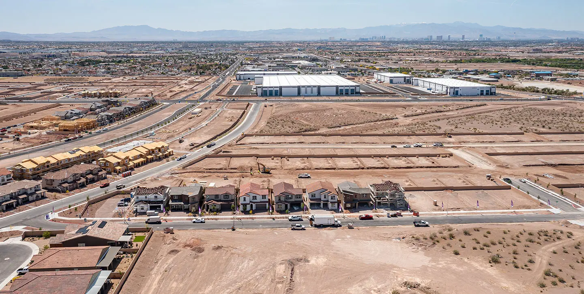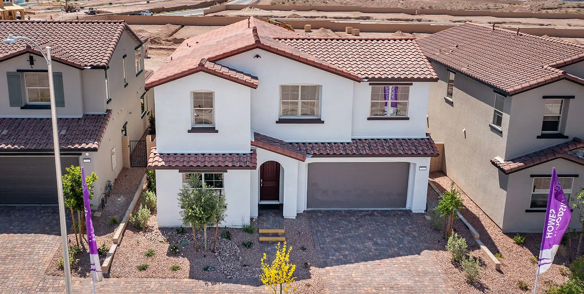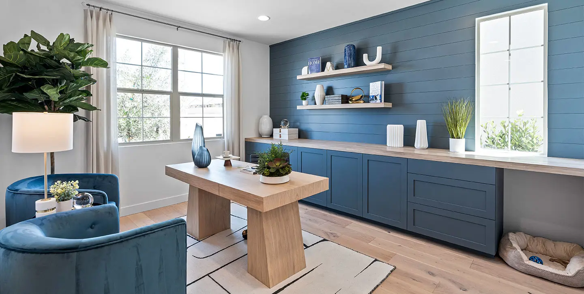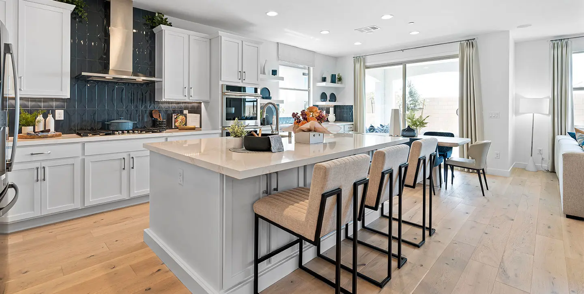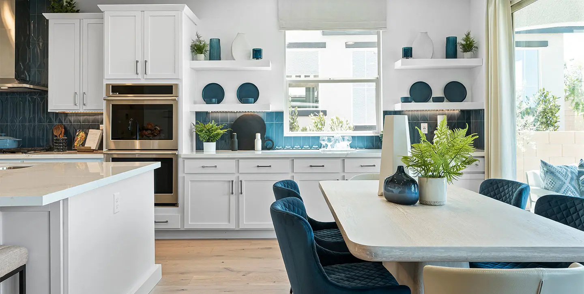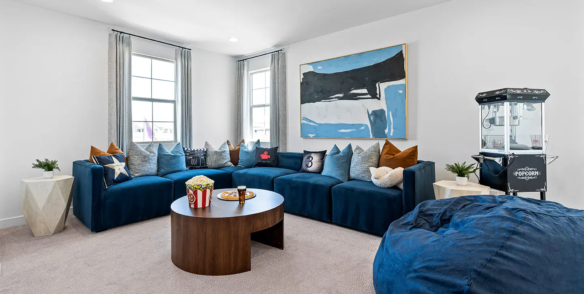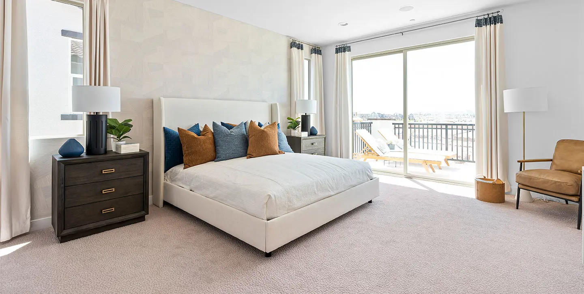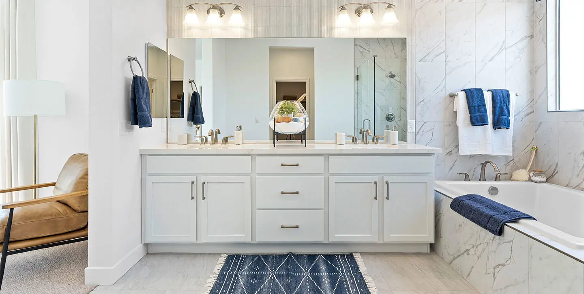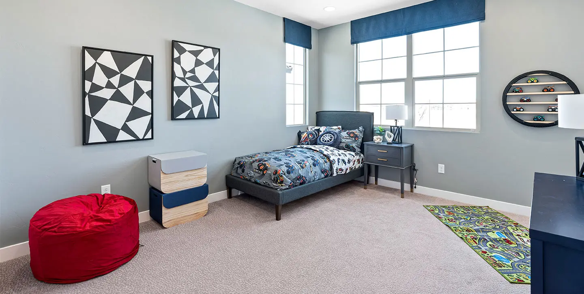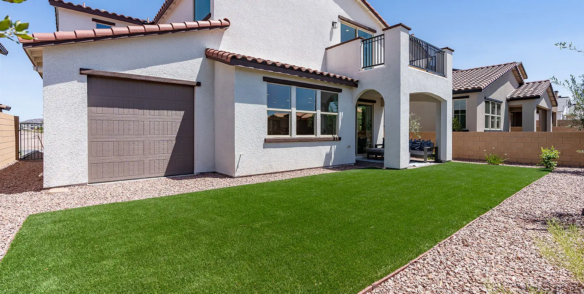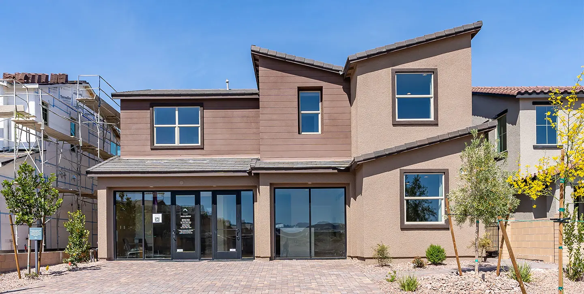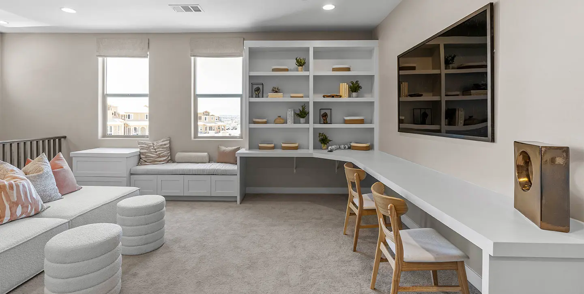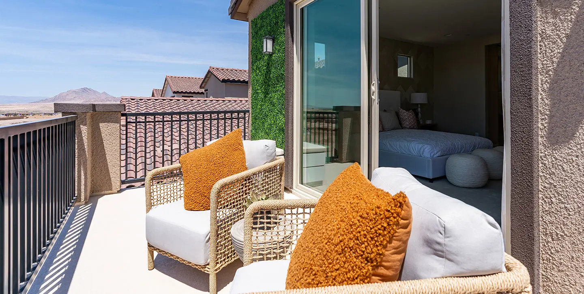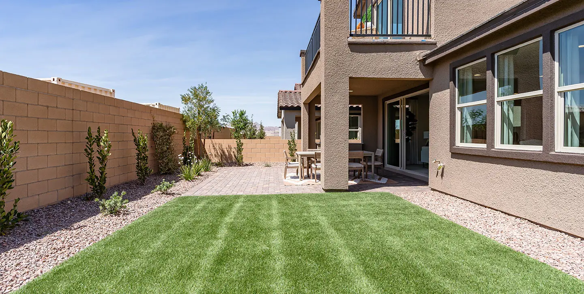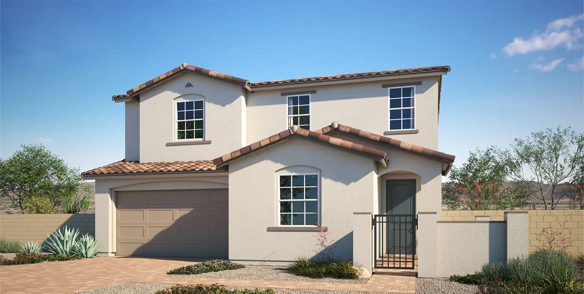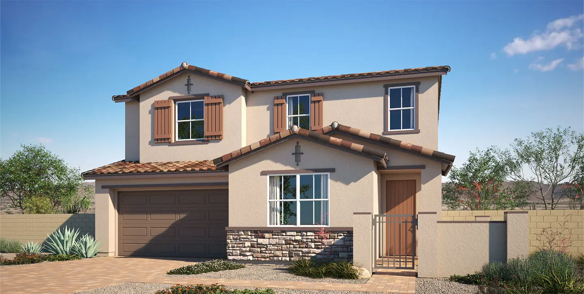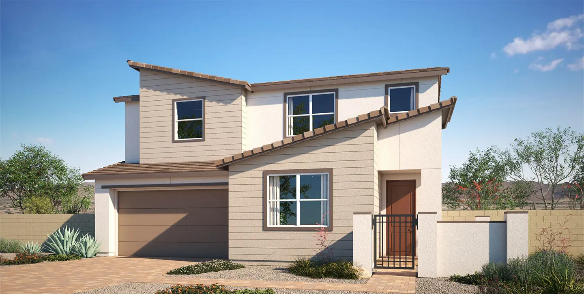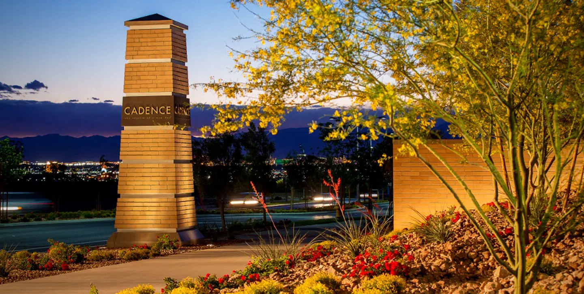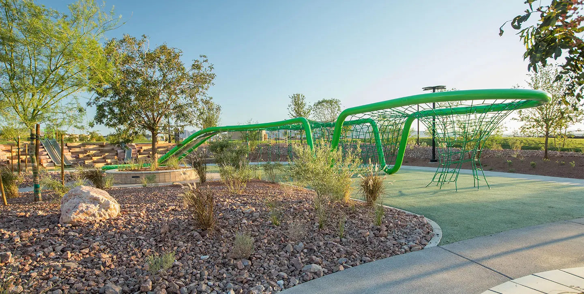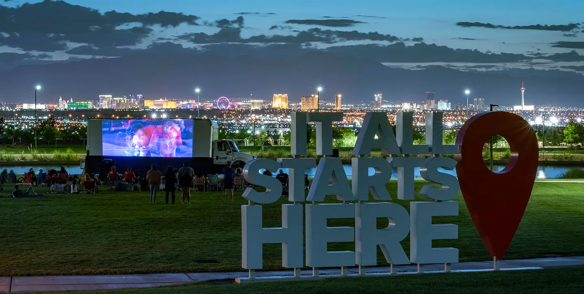
Master Plan Community
These neighborhoods offer a sense of safety, community, and easy access to amenities.

Local Parks
Enjoy some fresh air at your nearby community park.

Splash Pad
Enjoy a fun and safe way to cool off with the kids.
Available Homes
About Adair at Cadence
Made to make your life easier and better.
The space you need to build lasting memories.
Adair, a 114-homesite community within the Cadence masterplan in Henderson, offers a thoughtfully designed collection of homes that bring comfort, style, and flexibility to everyday living. With three distinct floor plans ranging from 2,769 to 3,032 square feet, each home is designed to live differently to suit your lifestyle. Choose a plan with an open-concept main living space perfect for entertaining, a first-floor primary suite for privacy and convenience, or a private-entry casita ideal for long-term guests. Every layout features beautiful open living areas, lofts, flexible spaces, and covered patios that extend your living outdoors.
Flexible rooms adapt effortlessly to your family’s needs, creating spaces for hobbies, home offices, or cozy retreats, and thoughtful design details make everyday living feel seamless. Whether hosting friends or enjoying quiet moments with family, these homes are built to support a lifestyle that balances connection and personal retreat.
Homes are equipped with features that prioritize comfort, wellness, and convenience, including high-efficiency HVAC systems with MERV 13 air filtration and high-quality kitchen water filtration.
Living in Adair means access to the best of the Cadence masterplan, where more than 450 acres of parks, trails, and outdoor amenities await. Enjoy a community pool with splash pads, a fitness court, and a 50-acre central park, all just minutes from top-rated schools, shopping, dining, and entertainment. Here, home is more than a place to live—it’s a space to grow, explore, and create lasting memories with the people who matter most.
Book your tour today!
Surrounding Community
"We almost purchased our home through another home builder, but it fell through and we couldn't be happier that it did. We were not satisfied with the service we received. Because of this, we were hunting last minute and found Woodside on a last minute search. As soon as we saw the model homes and spoke with Diane, the Sales Rep, we were sold. We've been in our home exactly one year, and we couldn't be happier with our home and the entire home building/buying process. I highly recommend Woodside."

