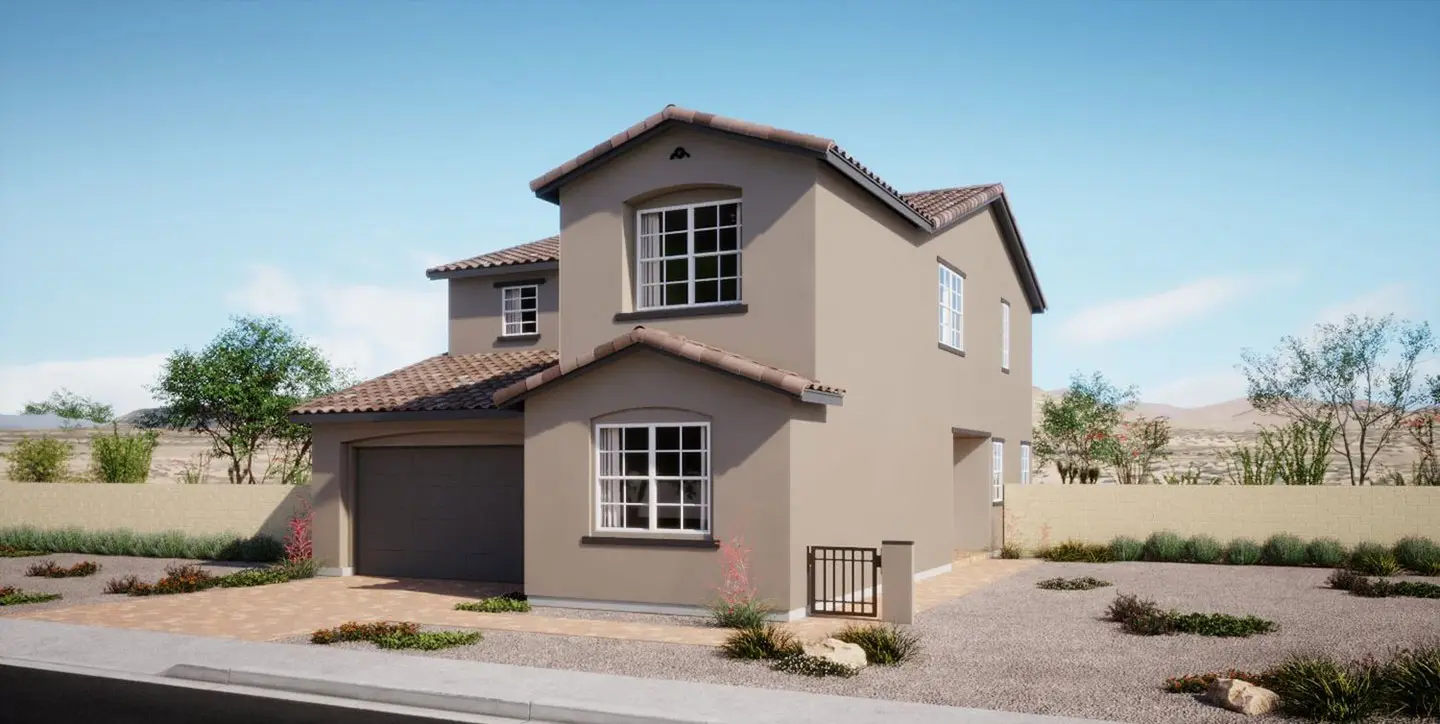
Aster Plan 3 | Lot 47
Aster Plan 3 | Lot 47
Life feels easy here, where open spaces and thoughtful design shape your everyday moments. The main level flows seamlessly from kitchen to dining to living, creating a central hub for gathering and connection. Just beyond, a covered patio extends your space outdoors, perfect for casual dinners or weekend coffee in the fresh desert air. The first-floor ensuite provides a comfortable retreat for guests or multigenerational living, adding flexibility to how the home supports you.
Upstairs, a spacious loft offers room to adapt, whether you envision a media room, home office, or a quiet corner for hobbies. The primary suite is both generous and practical, located next to the laundry room for day-to-day convenience. With a large walk-in closet and plenty of room to unwind, it is a space designed to make life run smoothly. A two-car garage with added storage rounds out the functionality, keeping the essentials neatly in place.
Set within Cadence, Henderson’s vibrant master-planned community, you will have access to parks, trails, a community pool, and neighborhood events that make it easy to stay active and connected.
If you are ready to see how this home can fit the way you want to live, schedule your tour today.
This home is move-in ready!
