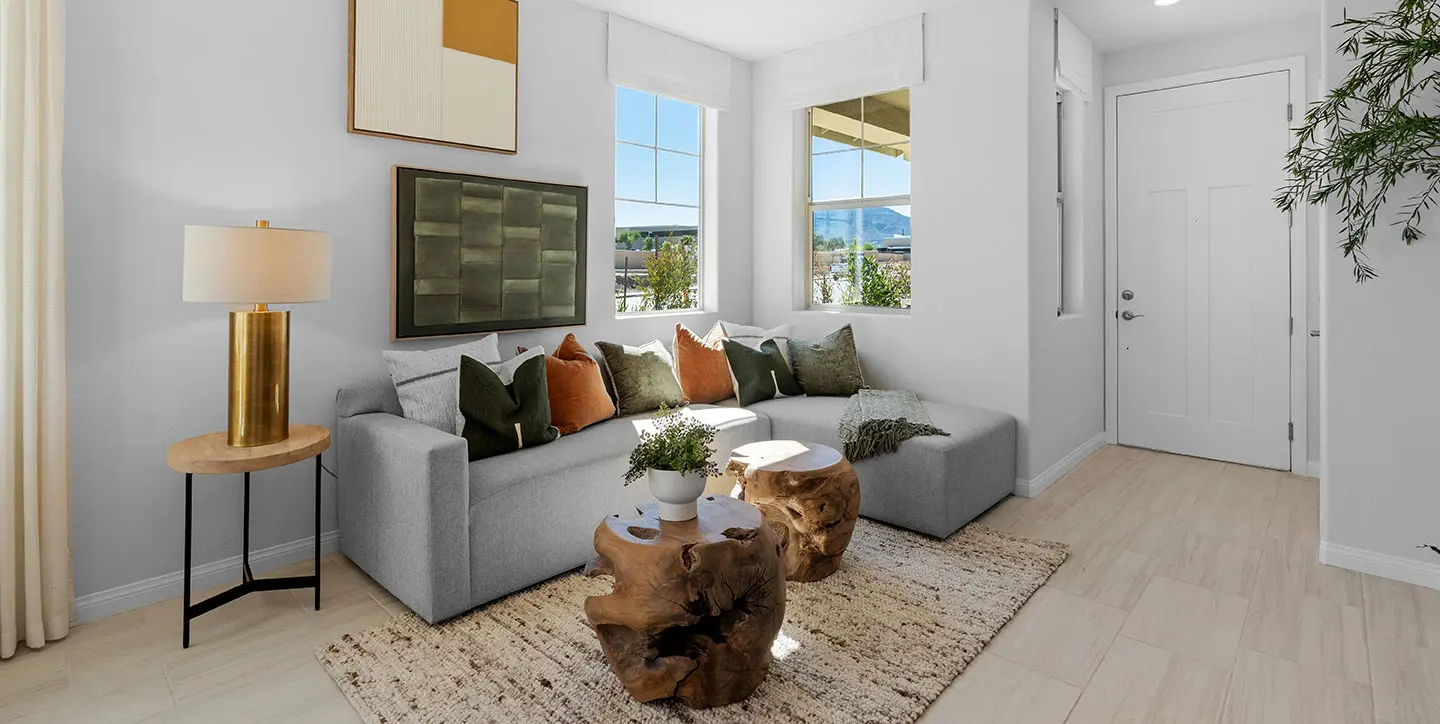
Charleston Plan 1
Charleston Plan 1
Meridian at Cadence is now selling!
The Charleston plan is where everyday life feels effortless and inviting. With 1,284 square feet, this 2-bedroom, 2.5-bath new home offers the perfect balance of comfort and flexibility—whether you’re working from the dedicated work space or dropping your bag in the Drop Zone after a park stroll. The open living areas make it easy to gather for weeknight dinners or Saturday morning coffee, and the optional prep kitchen is ideal for those who love to cook, host, or simply keep life organized.
Life here is about more than the walls around you. Step outside and enjoy Cadence’s 450 acres of parks and trails, catch a community event, or spend the weekend kayaking on Lake Mead or exploring Lake Las Vegas. Schools, shopping, and local favorites are all just minutes away, making it easy to balance work, play, and family time. For first-time buyers or young families ready for a home that fits your rhythm, the Charleston offers a fresh start in a place you’ll love coming home to.
The Charleston model is now open! Book your tour today.
