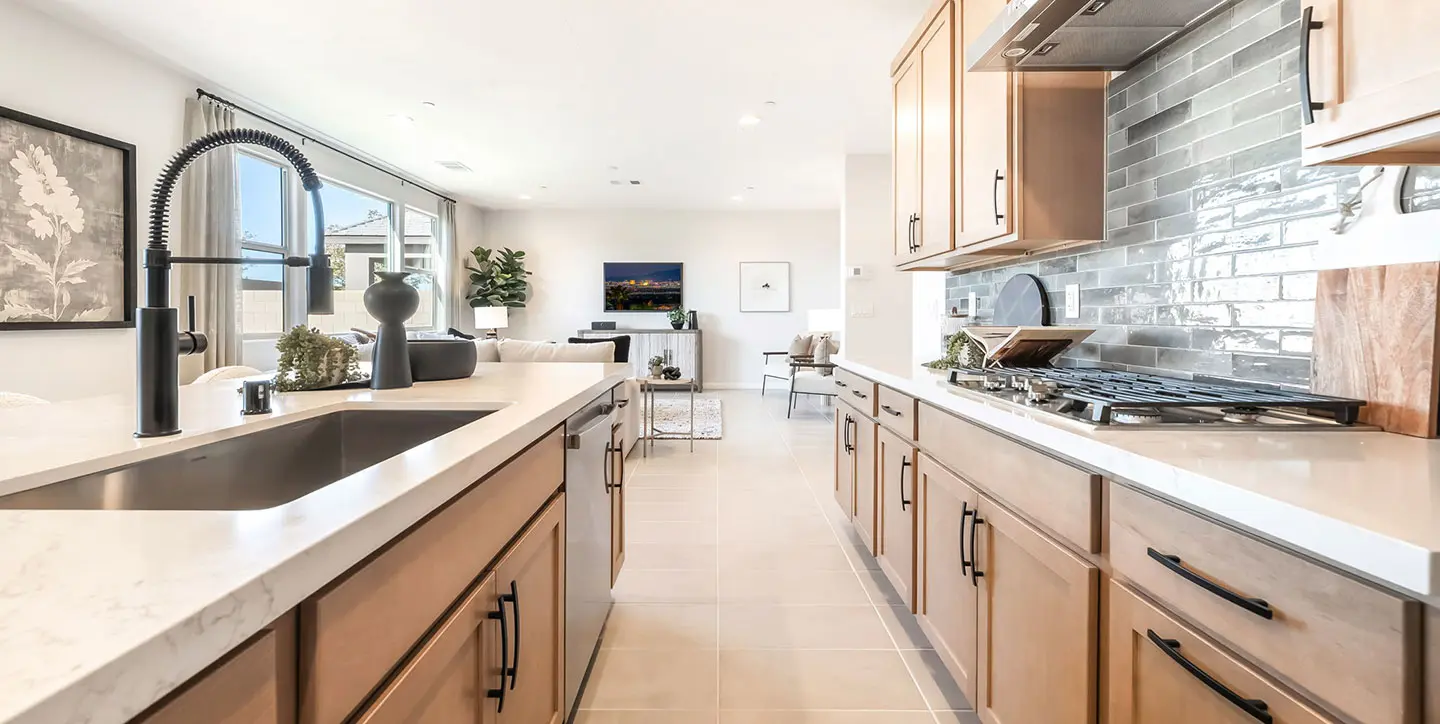
Mateo Plan 1
Mateo Plan 1
Step inside and be greeted by a versatile flex space that can be customized to suit your needs. Whether you envision a home office, a playroom, or a cozy reading nook, this space adapts to your lifestyle. As you ascend the staircase, you'll discover a loft area, a haven for relaxation or entertainment. Set up a media center, create a home gym, or design a gaming zone – the possibilities are endless. The heart of the home is the open-concept living area, where the kitchen seamlessly flows into the dining and living spaces. This design promotes togetherness, allowing for easy conversations and effortless entertaining. Need a breath of fresh air? Step outside onto the covered patio, a tranquil oasis where you can unwind, enjoy alfresco meals, or simply soak up the sunshine. It's an extension of your living space, offering the perfect setting for outdoor gatherings. Experience the perfect balance of comfort and sophistication in a residence designed for your family's needs.
