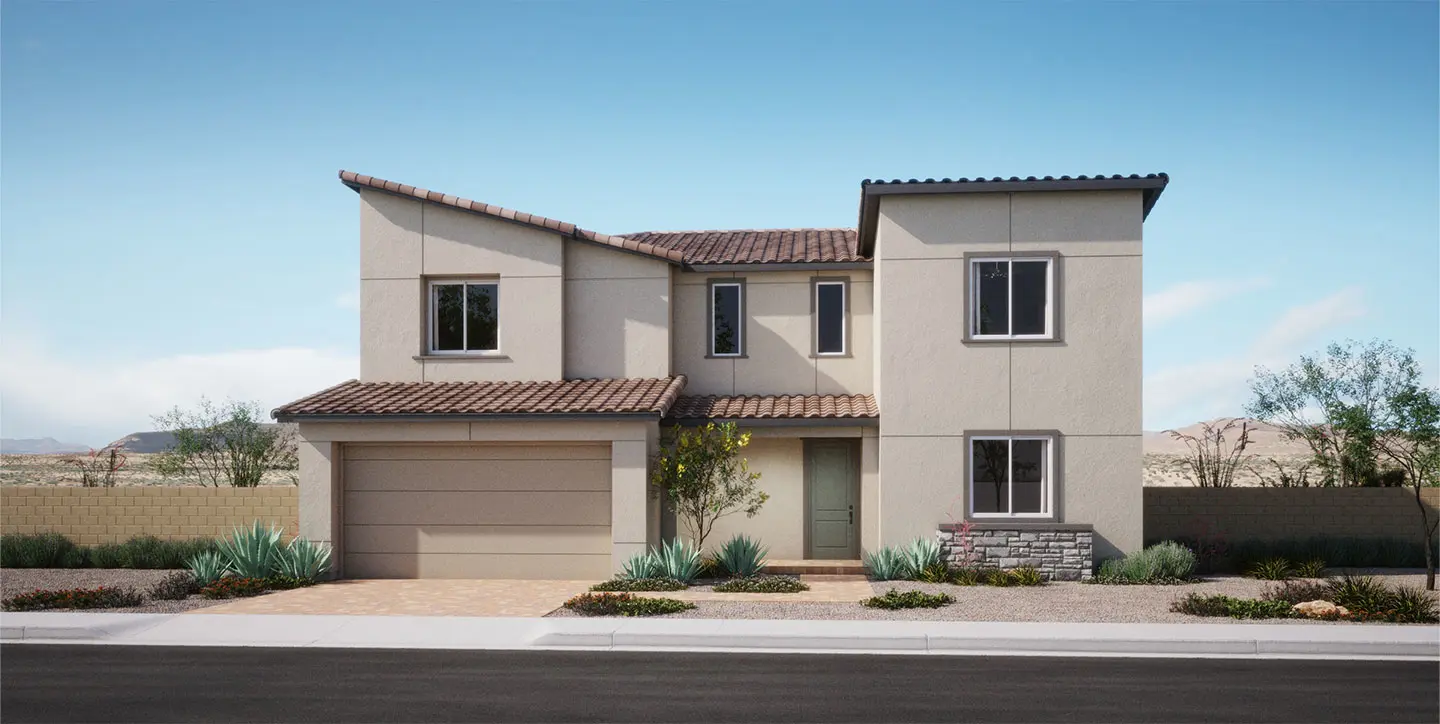
Arbor Plan 1
Arbor Plan 1
Welcome to a home that embodies spaciousness and versatility! This impressive two-story home features 4 to 5 bedrooms and 3 baths, providing ample room for your family's comfort. With a three-bay tandem garage, your vehicles and storage needs are perfectly accommodated. Step inside to experience the beauty of an open concept layout, seamlessly blending living, dining, and kitchen spaces. The expansive design allows for effortless entertaining and fosters a sense of connection, creating the perfect backdrop for memorable gatherings and everyday living. Indulge in outdoor living on the inviting covered patio, offering a tranquil space to unwind or host al fresco gatherings. Whether you're enjoying the serene mornings or cozy evenings, this space amplifies the joys of outdoor relaxation. Elevate your lifestyle with the addition of a bonus room, providing endless possibilities for a media center, playroom, home gym, or an extra living area—tailor it to suit your unique needs and desires. This home combines the allure of an open layout, outdoor comfort, and versatile spaces, offering the perfect canvas to create lasting memories. Don't miss out on the opportunity to make this exceptional property your haven—a place where spaciousness meets boundless potential!
