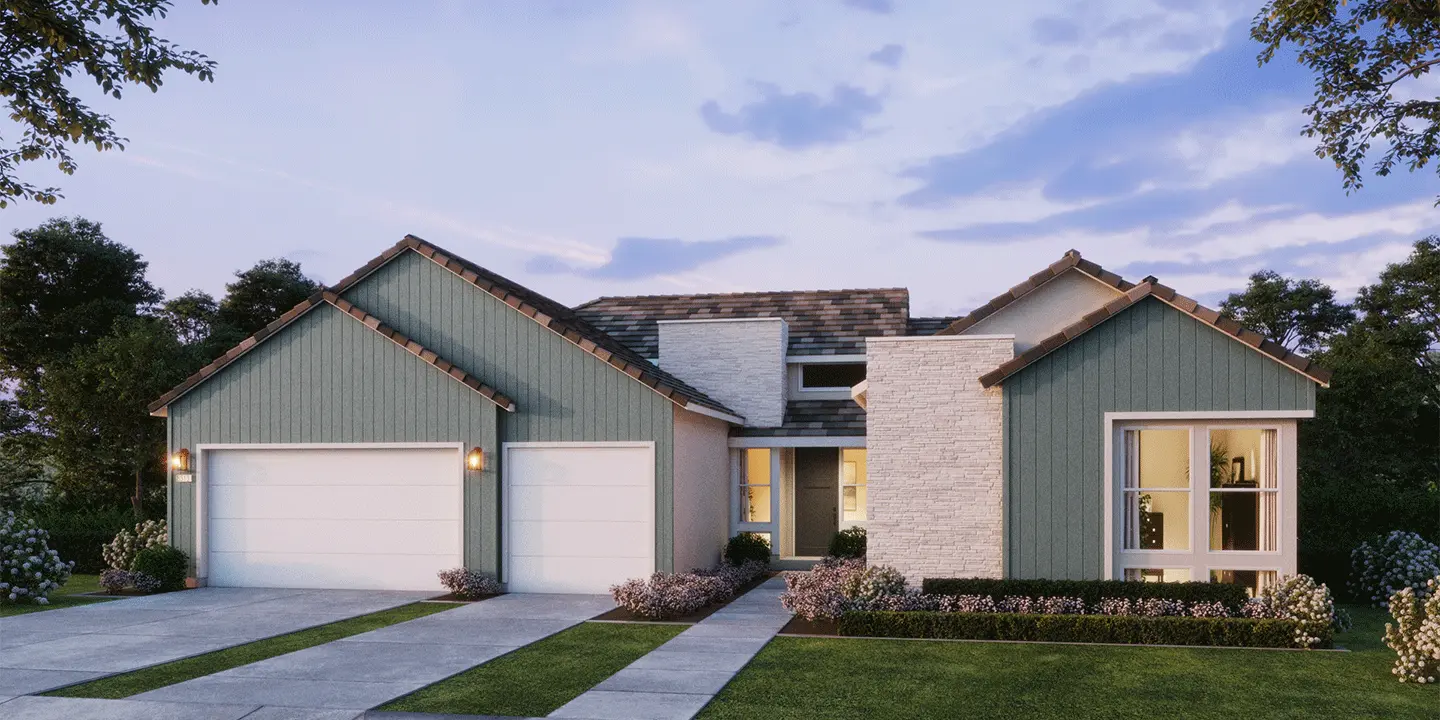
Saratoga
Saratoga
Our Saratoga plan offers an open concept between our outdoor living options to a possible 4th bedroom. This home includes lots of great additional options to choose from. Our flex space is an opportunity for you to design your home needs between remote learning for the kids, a work from home office or a library for some quite time. Our large sliders create an indoor-outdoor living environment. Great for those summer BBQ nights or fall evenings enjoying the sunset. This single level also includes a bonus room a great space for the kiddos to enjoy those Friday movie nights. Our primary suite includes a oversized walk in close, dual vanities and spa like bath. Additional features within this home includes additional garage storage, drop zone as you enter from the garage and oversized kitchen island. Great space for entertaining friends no matter where you are in the home.
