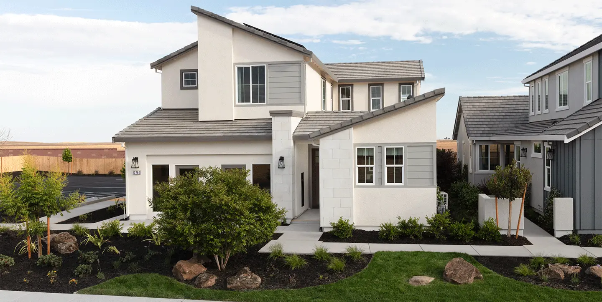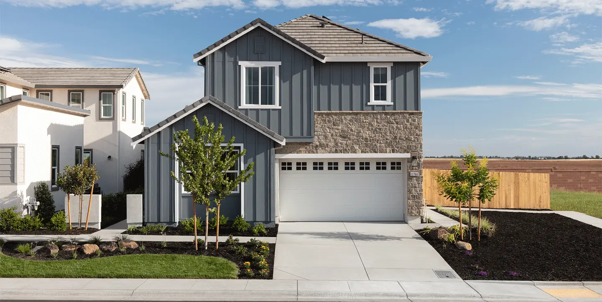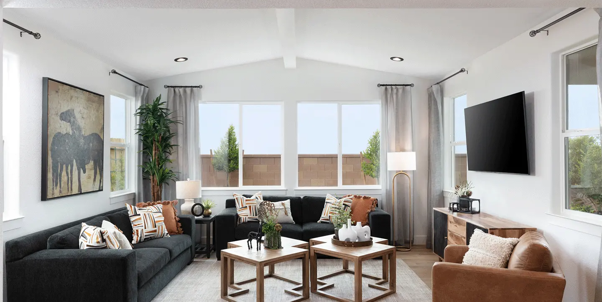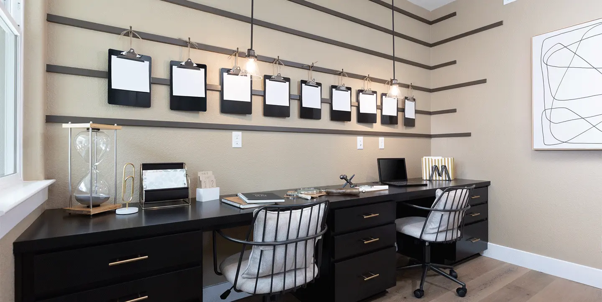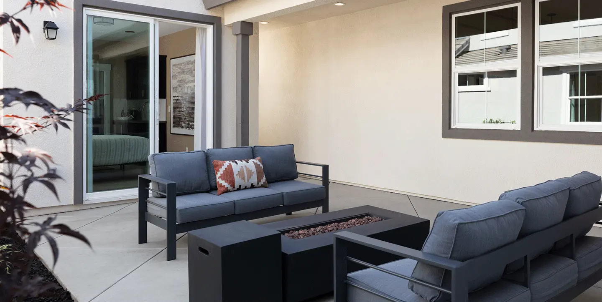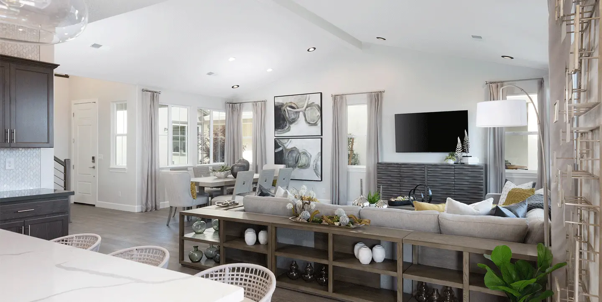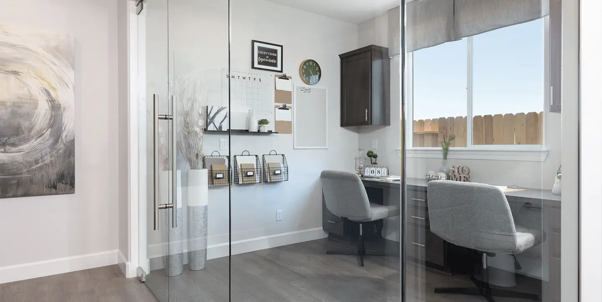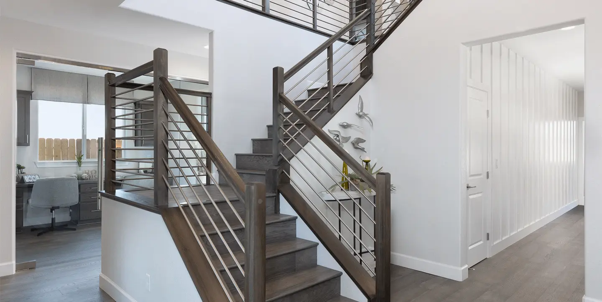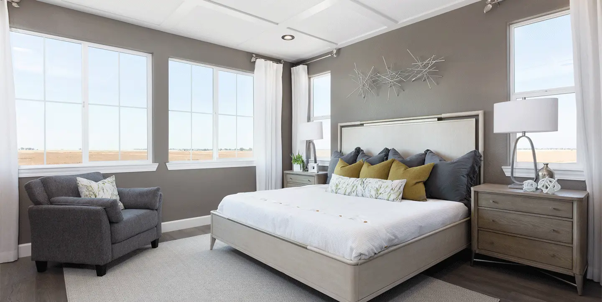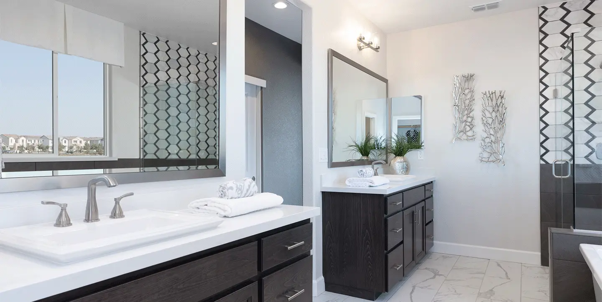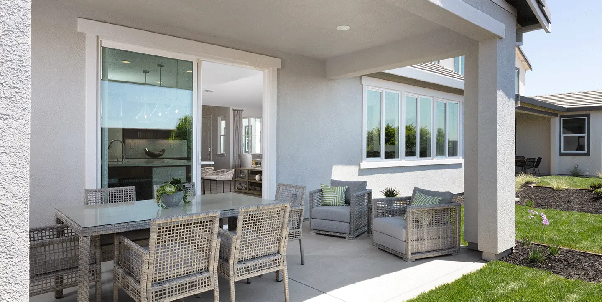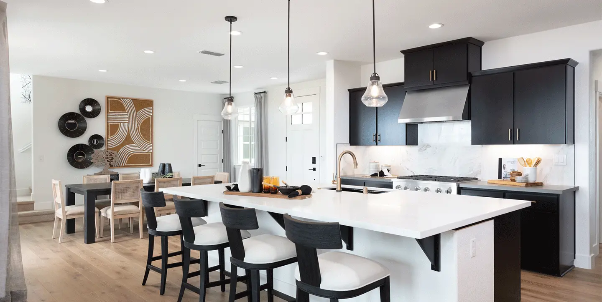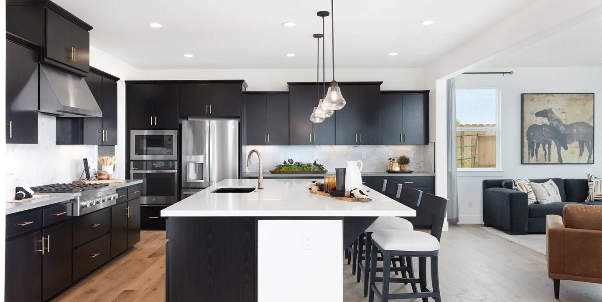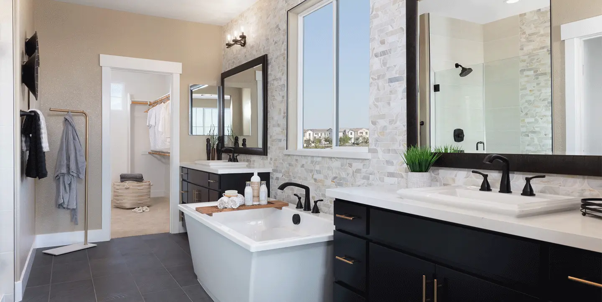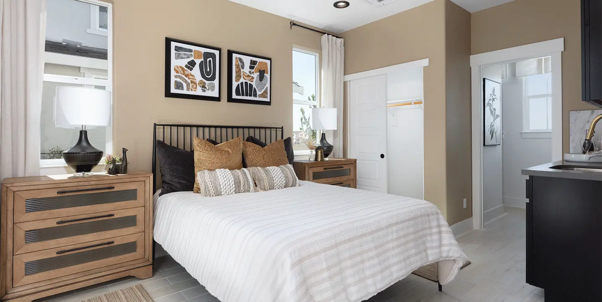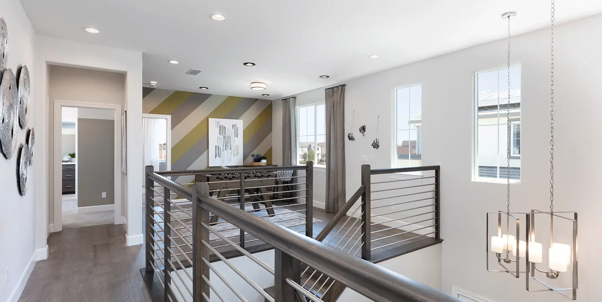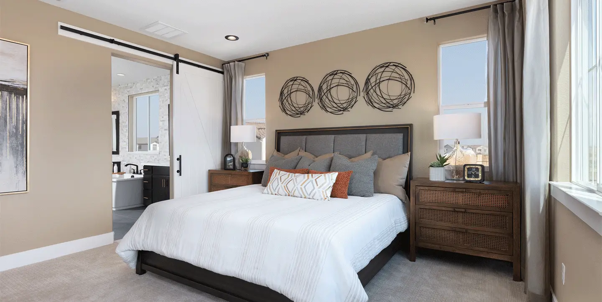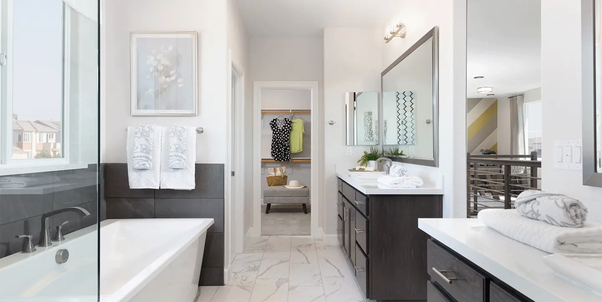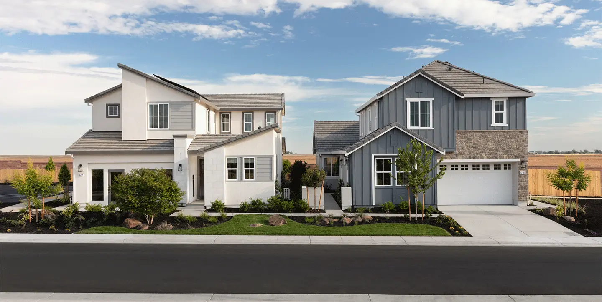

Master Plan Community
These neighborhoods offer a sense of safety, community, and easy access to amenities.

Local Parks
Enjoy some fresh air at your nearby community park.

Nearby dining
Enjoy a meal out with plenty of close restaurant options.
Available Homes
About Sycamore at Cypress
FINAL HOMES RELEASED! Hurry in before they are gone!
By Appointment Only!
Rancho is a family-friendly community that offers a variety of activities and amenities for families with children. With Sycamore at Cypress, you’ll have a home you can’t wait to show off—full of spaces where you can let life and excitement in. This master planned community includes two parks, restaurants and shops, and a quick commute to highway 50. Here, the elegance follows you indoors. Your home can be personalized to add that extra “wow” factor, including:
- Glass walled office spaces
- 12-foot sliders leading to extended patios
- A game room or exercise room
Surrounding Community
"We love our new home! We love the fact that your Sales people are awesome. Thank you Woodside homes for making our dream a reality!"

