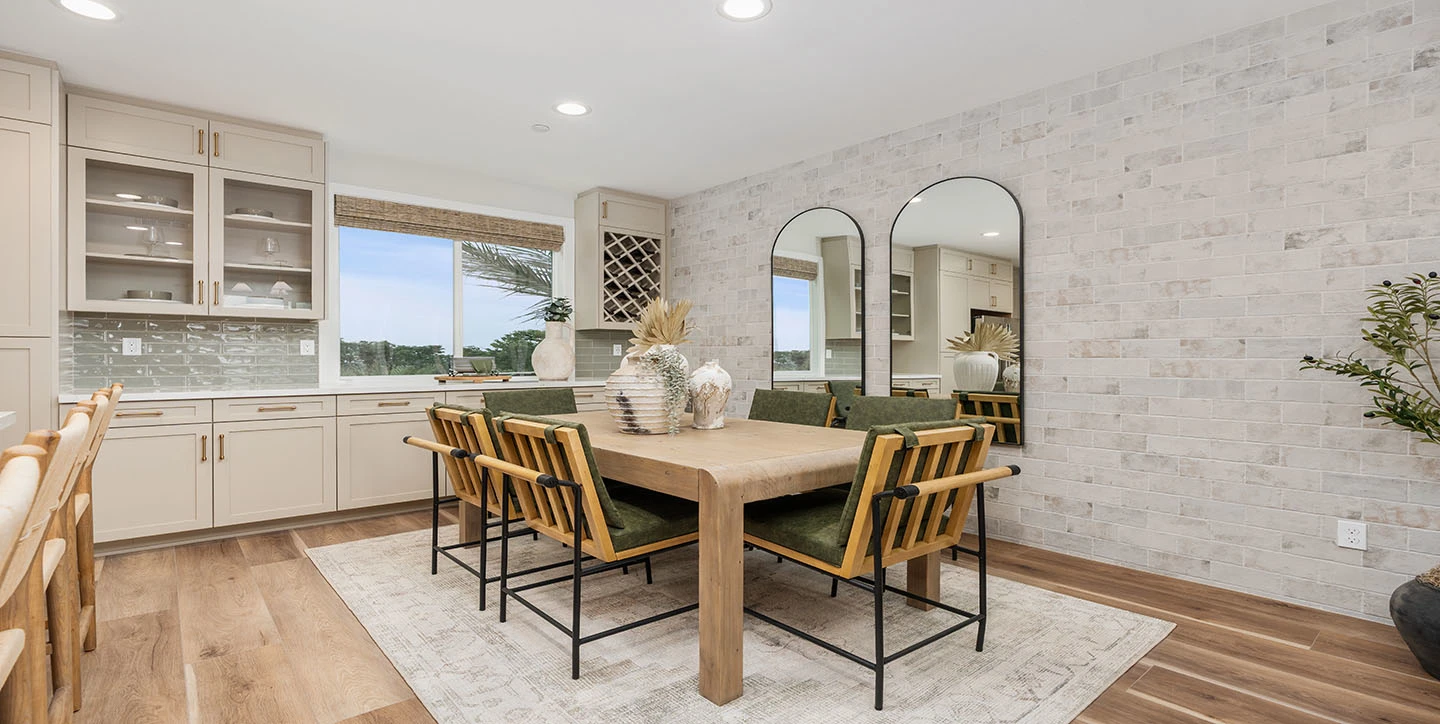
Kestrel - Plan 4
Kestrel - Plan 4
Introducing Kestrel - Plan 4 at The Nest at La Costa, a spacious three-story townhome offering 1,740 sq. ft. of modern living. With 4 bedrooms, 3.5 baths, and an attached 2-car garage, this home is designed to suit a variety of lifestyles. The first floor features a secondary bedroom with an en-suite bath, perfect for guests or flexible living. The main level’s open-concept layout includes big windows, a deck for outdoor entertaining, and an efficient kitchen with energy-saving appliances. The primary suite offers a retreat with a spa-like bath, while sustainable features like solar power options, radiant-barrier roofing, and electric car charging make Kestrel - Plan 4 a smart and stylish choice for comfortable living.
