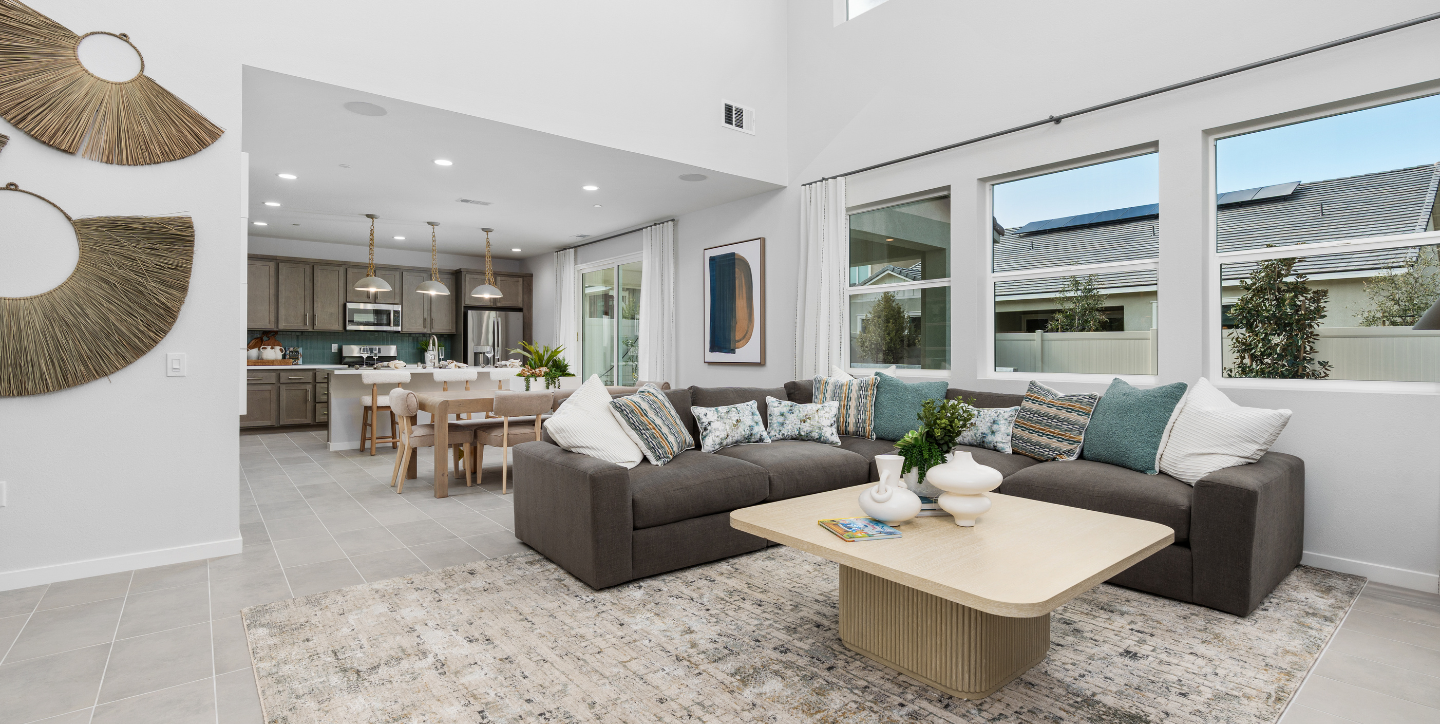
Vega - Plan 2
Vega - Plan 2
Explore the Vega - Plan 2 at Sunset Ridge, a 2,215 sq. ft. two-story home with 4 bedrooms, 3 baths, and a 2-car garage. This thoughtfully designed home offers a downstairs secondary bedroom with full bath, a drop zone, and ample kitchen cabinetry for your storage needs. Enjoy the covered patio off the kitchen and dining area for seamless indoor-outdoor living. The second floor features a pocket office and three additional bedrooms, including the luxurious primary suite, perfect for modern family living. Certain lots offer the flexibility to add a casita, ideal for use as an extra bedroom, workout space, hobby room, or more.
