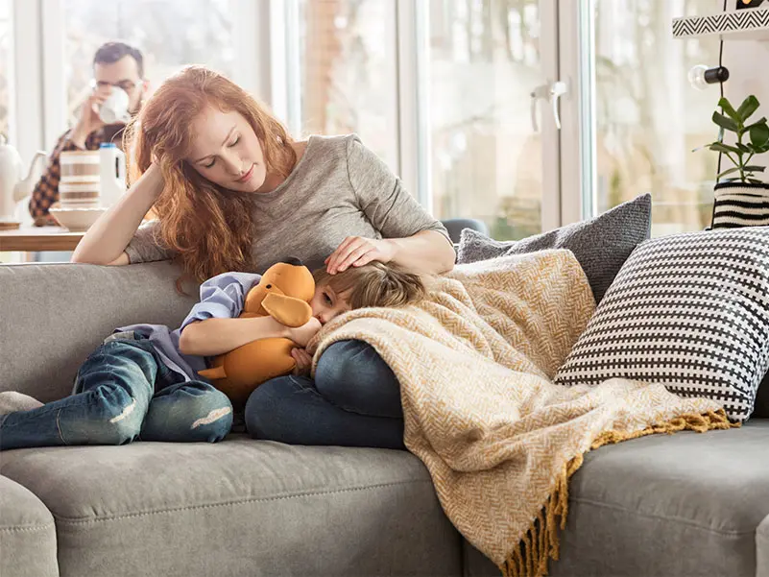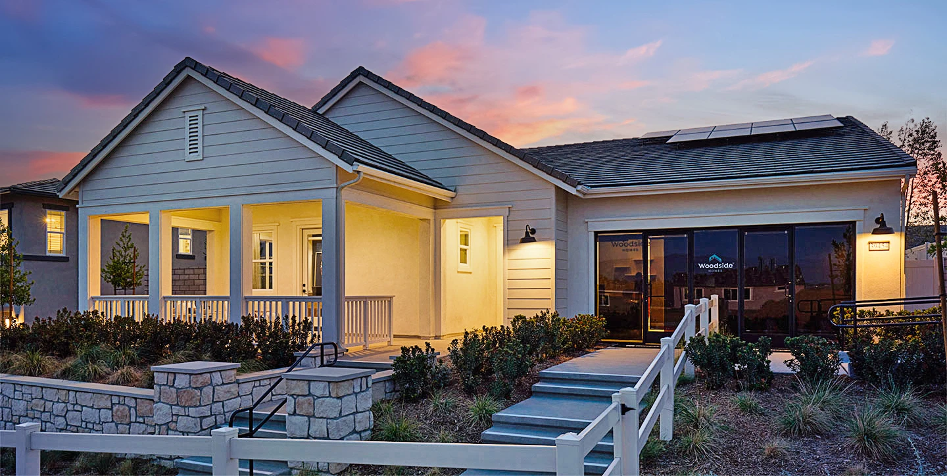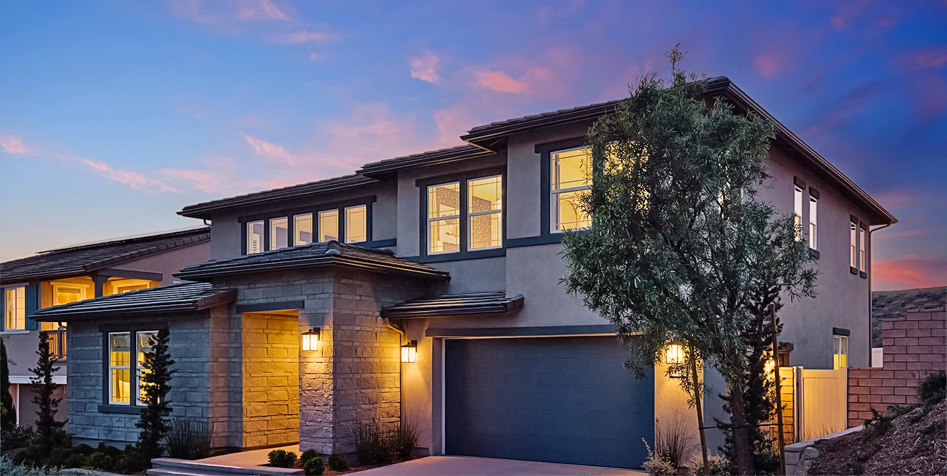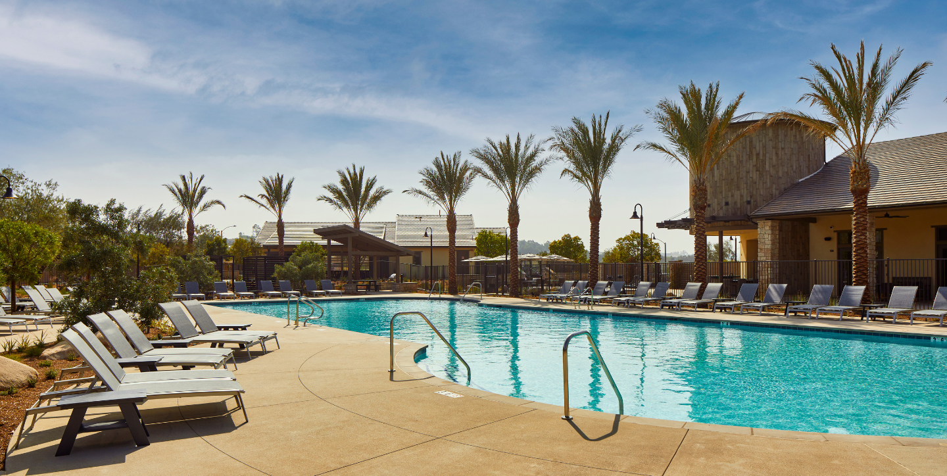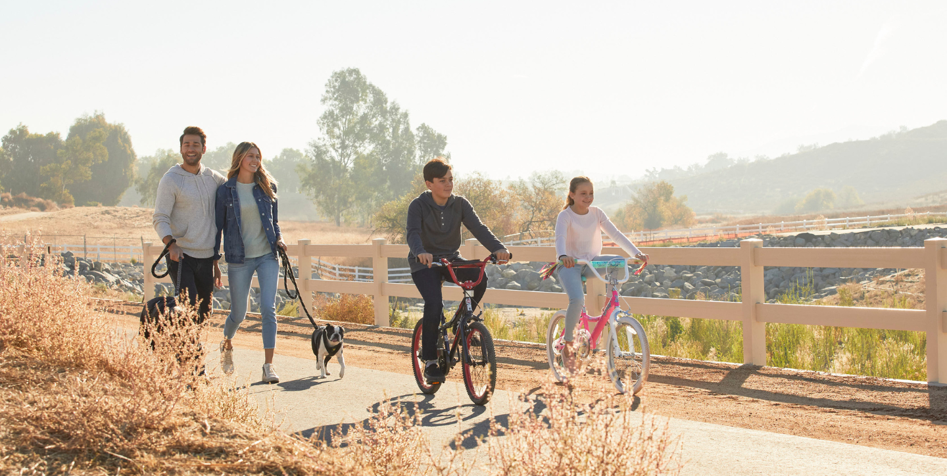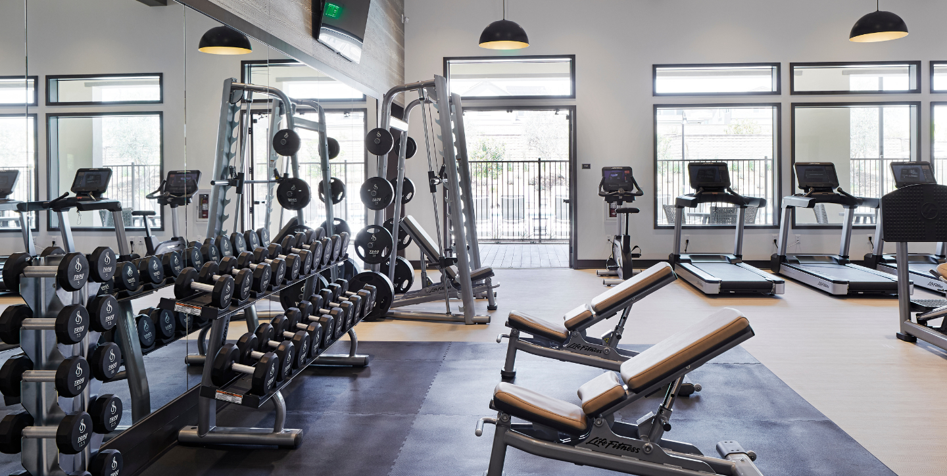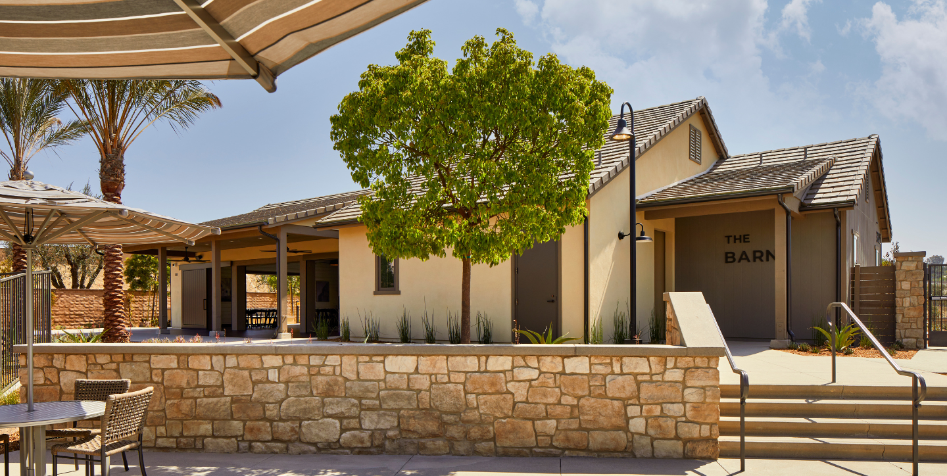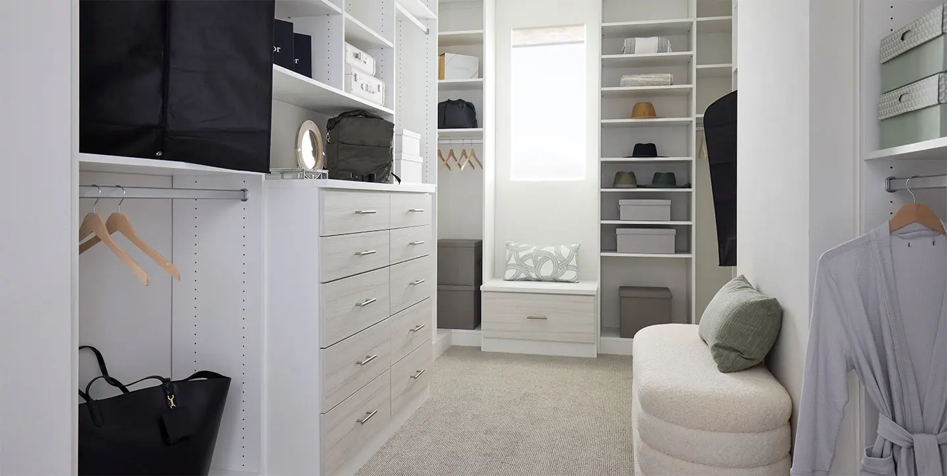

Community Pool
Enjoy a swim or soak up some sun.
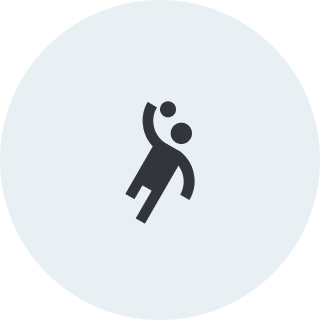
Rec Center
Relax and have fun with a workout, gathering, or games.

Trail Network
Enjoy easy access to hiking, biking, and walking trails.
Available Homes
About Upton at Sommers Bend
Sommers Bend Sophistication
Offering a harmonious blend of modern elegance and serene living, Upton presents an exclusive opportunity to embrace a lifestyle of sophistication, meticulously designed residences, and a range of first-class amenities that cater to your every need.
Whether you’re starting a new family or ready to soak up your golden years, your home should perfectly accommodate your current and future lifestyle. Upton at Sommers Bend includes fresh, contemporary home designs perfect for residents of all ages. Choose from a choice of five floor plans with three to six bedrooms, then make your home your own by transforming your extra flex space into an office, hobby room, home gym, or storage. Additionally, each home at Upton includes advanced technology features and unique designs that allow your home to adapt to each stage of life, so you can enjoy it for years to come.
Surrounding Community
"Thank you Woodside for helping us find the right lot for the house of our dreams and always getting back to me so quickly, we really appreciate it!"
