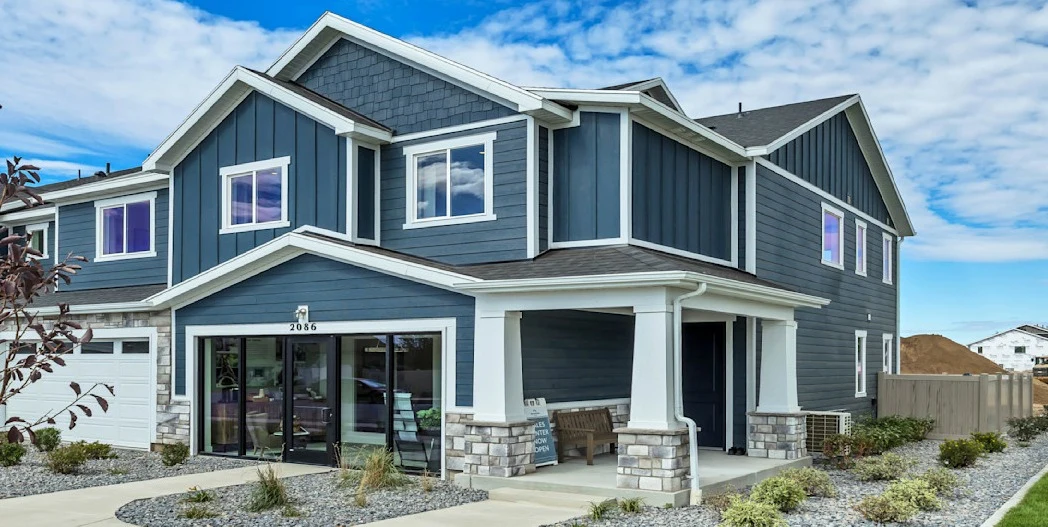
Harvard
Harvard
Smart living designed for real-life
The Harvard pairs open, easy-flow living with flexible spaces that fit real life—think connected kitchen-to-great room for everyday meals and weekend hosting, plus areas that can adapt for work, hobbies, or quiet downtime. Smart storage helps keep the main level organized, while a private bedroom retreat gives you space to recharge.
Close to work, nature, and everyday essentials
Live minutes from Hill Air Force Base with quick connections to SR-193 and I-15. Weekend plans are easy with Antelope Island State Park, Snowbasin Resort, and the Hill Aerospace Museum nearby, along with Weber State University and Utah State. Daily errands stay simple thanks to major grocery stores, retailers, and a gym close at hand. Major employers such as Northrop Grumman are also just minutes away.
Community perks (right outside your door)
Enjoy on-site amenities that elevate every day: a playground for easy afternoons, a dog park for four-legged family members, and pickleball courts for friendly matches and staying active—all within Enclave at Summerfield in Clinton.
Why buyers choose the Harvard
Open-concept main living for connection and effortless hosting - A loft that can shift to office, fitness, crafts, or study time - Energy-efficient construction for comfort and long-term savings - Personalization options and elevations
