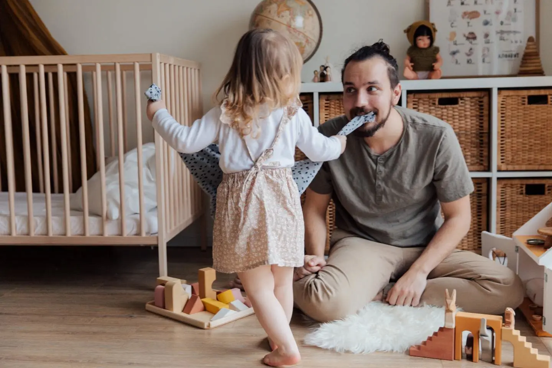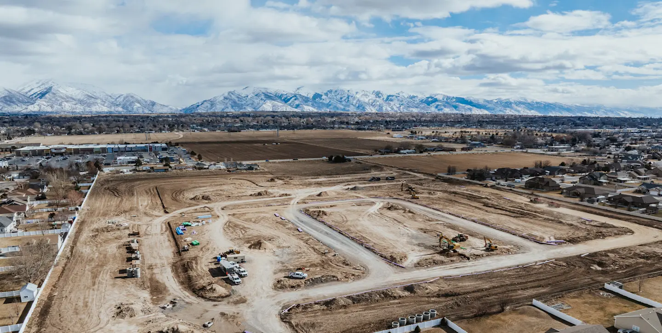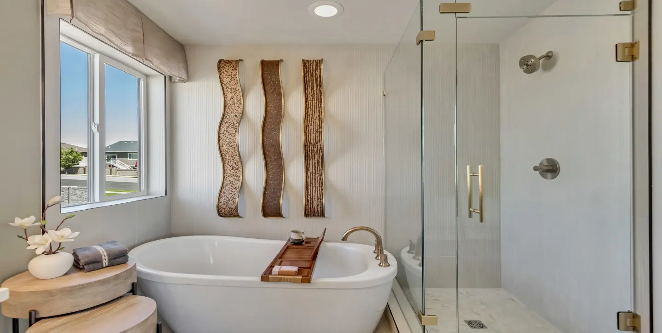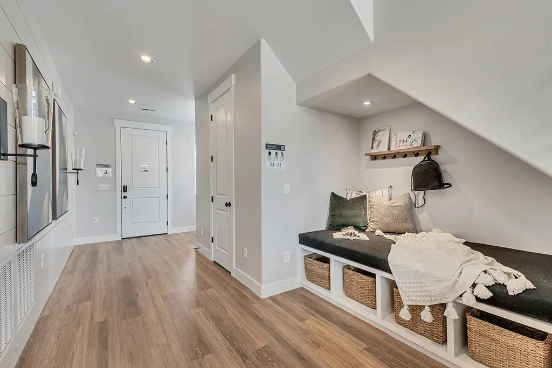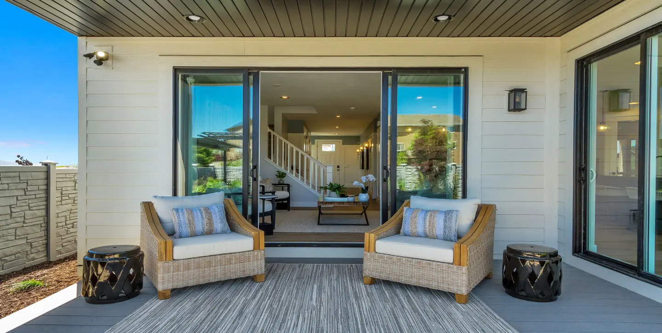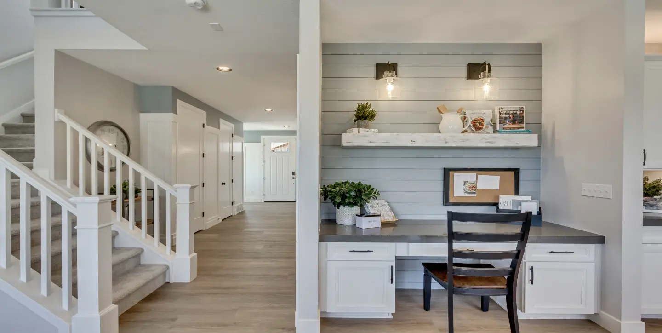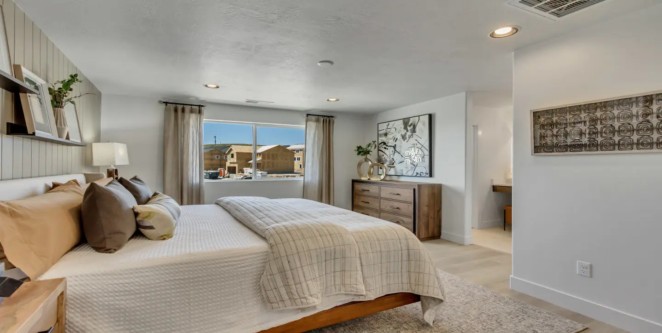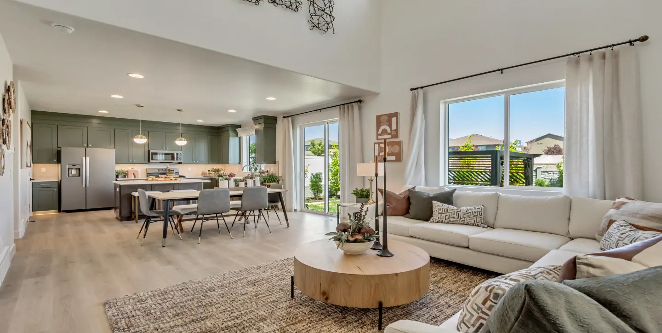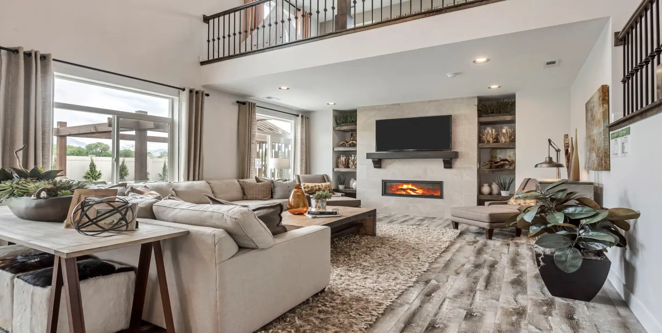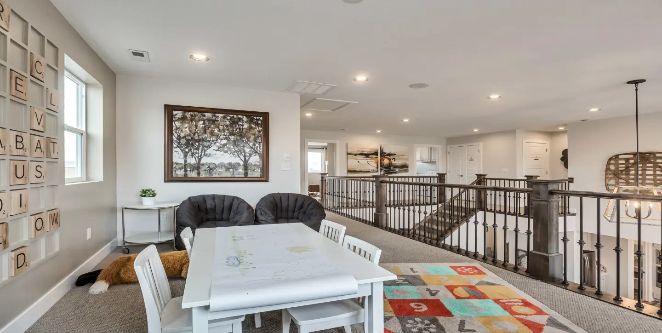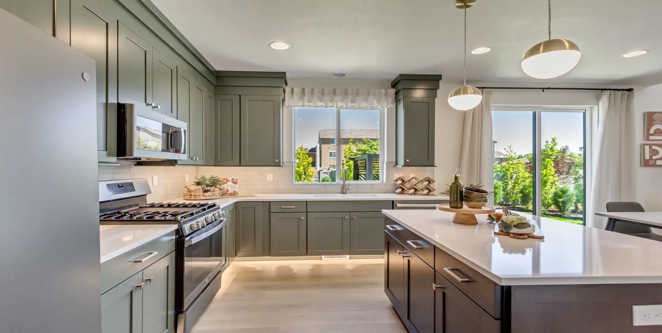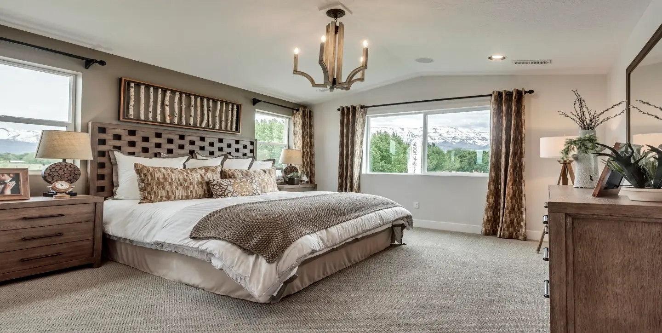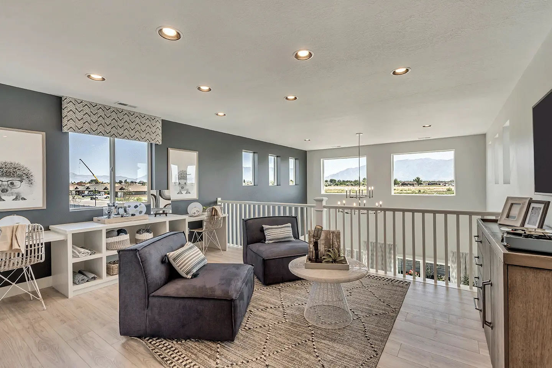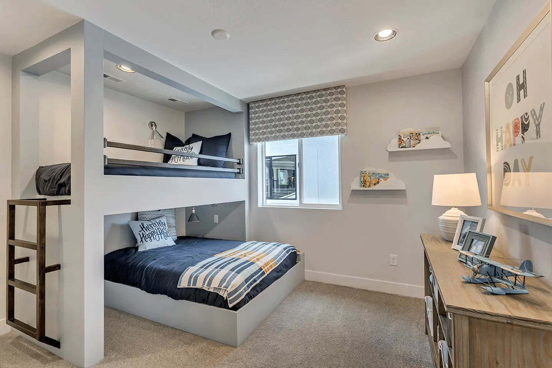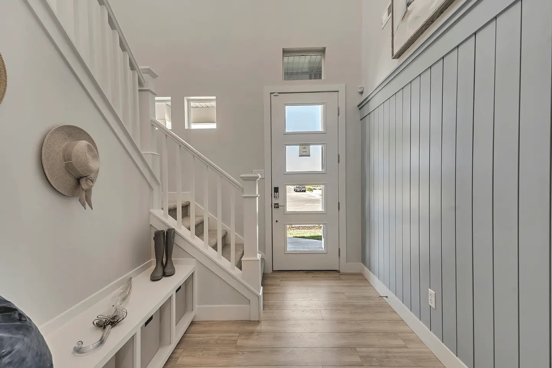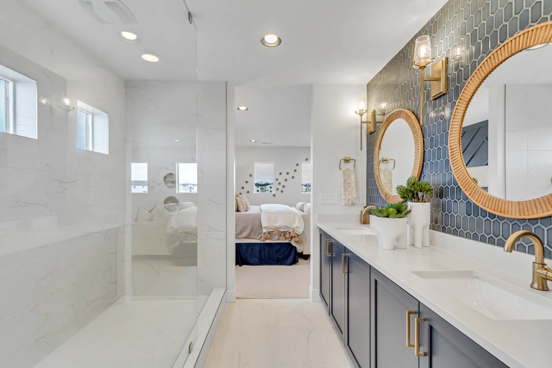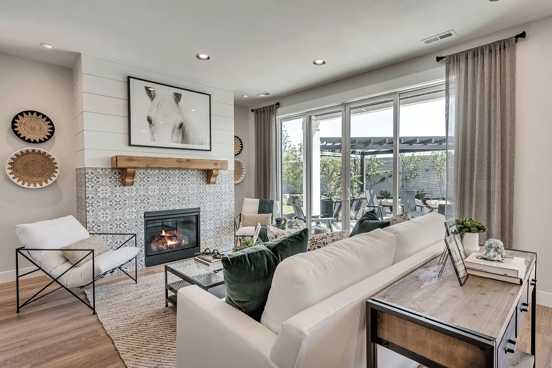
Energy Star Certified
Smart design for a home that provides comfort and efficiency.

Dog Park
Your neighborhood dog park is just a walk away.

Playground
Your neighborhood playground is just minutes away.
Available Homes
About Vista at Summerfield
NOW SELLING
Experience modern living with unbeatable access to recreation, everyday conveniences, and vibrant community amenities.
New Homes in Clinton, Utah — Minutes from Hill Air Force Base
Experience modern living with unbeatable access to recreation, everyday conveniences, and vibrant amenities at Vista at Summerfield. Located in the heart of Clinton, UT, you’re just a short drive to Hill Air Force Base, with quick connections via I-15 and SR-193 and easy proximity to Weber State and Utah State. Weekends practically plan themselves with Antelope Island, Snowbasin Resort, and the Hill Aerospace Museum close by.
Vista at Summerfield in Clinton offers quick access to Hill Air Force Base, Antelope Island, the Great Salt Lake Shorelands Preserve, and Snowbasin Resort for year-round recreation. Nearby you’ll find Weber State, Utah State, and everyday essentials—major groceries, retailers, and a gym—plus on-site amenities including a playground, dog park, and pickleball courts. Major employers such as Northrop Grumman are also just minutes away.
Homes designed for real life
Choose from new single-family homes ranging from 1,529 to 2,406 sq. ft. with flexible layouts that fit how you live. Many floor plans include pet-friendly options (pet dens, built-in washes), work-from-home spaces (offices, lofts, reading nooks), and open-concept gathering areas that make everyday meals and weekend hosting easy—plus energy-efficient features for comfort and long-term savings.
Community perks that elevate every day
Enjoy amenities built for connection and convenience: an on-site playground, dog park, and pickleball courts—with major groceries, retailers, and a gym just across the street. Whether you’re a first-time buyer, a growing household, or a military family seeking a new home near Hill AFB, Vista at Summerfield delivers the balance of comfort, convenience, and Northern Utah lifestyle you’ve been looking for.
Ready to explore new homes in Clinton, UT? Schedule a tour, view available homes, or get directions today.
Surrounding Community
"I am falling more in love with our home each day after 6 months here. The design is perfect for us. The build quality is top notch. The few very minor things that have come up, they've gone out of their way to ensure our happiness. I often recommend others buy from Woodside due to our great experience."
