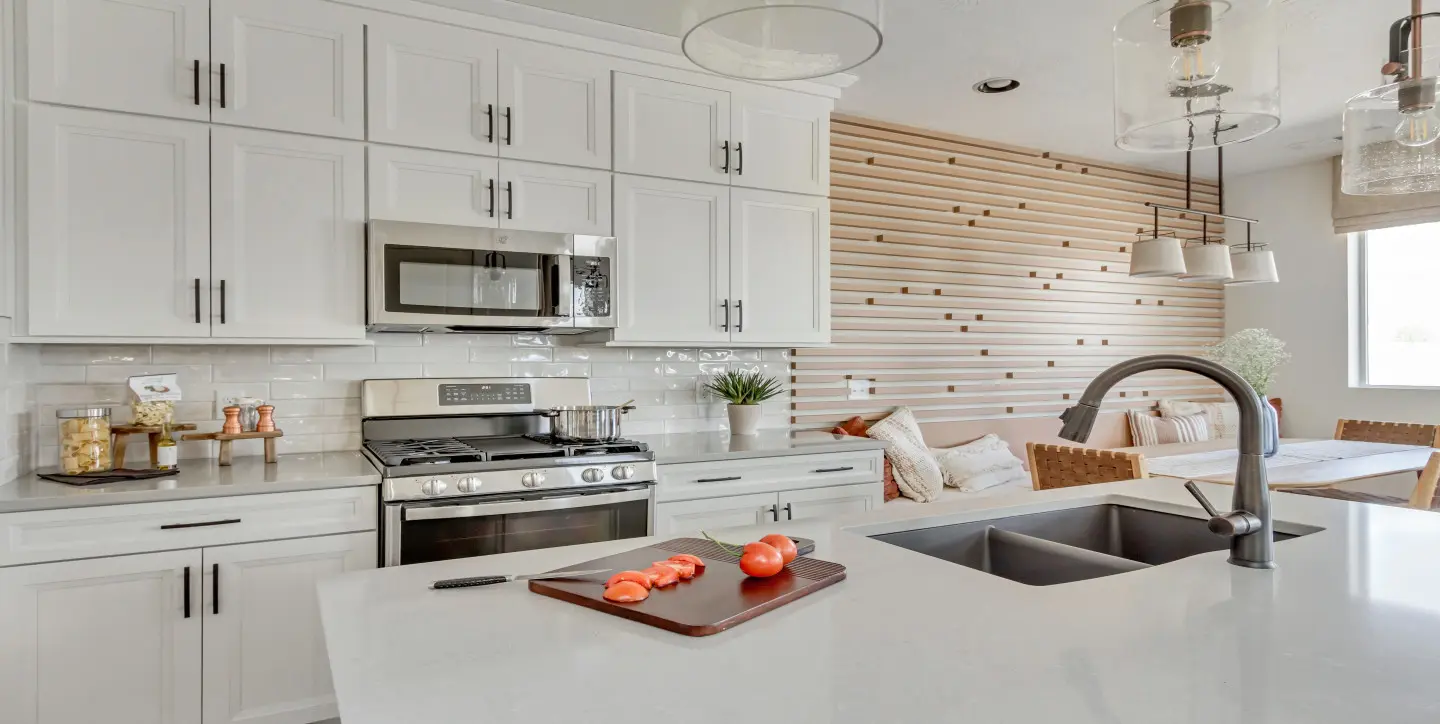
Jefferson
Jefferson
Space that lives larger
The Jefferson’s open-concept main level connects the kitchen, dining, and great room for easy everyday flow—ideal for weeknight dinners, weekend game nights, and everything in between. The dramatic ceilings in the entry way and abundant windows throughout add light and volume.
Upstairs, the primary bedroom includes a comfortable sitting area for reading, stretching, or quiet coffee, plus a large walk-in closet for effortless organization. Two additional bedrooms and a full bath round out a balanced second floor.
From the pantry to linen and hall closets, the Jefferson builds in practical places to stash gear and reduce clutter. An attached 2-car garage adds room for bikes, skis, and seasonal storage.
Connected to Salem & beyond
Set within Harmony Place, you’ll enjoy small-town charm with close proximity to Salem Lake, Loafer Canyon, and Spanish Fork Canyon for year-round recreation. Tee off at Gladstan Golf Course, relax at Salem City Arrowhead Park, and explore cultural attractions like the Shri Shri Radha Krishna Temple—home to the vibrant Festival of Colors. Shopping, dining, and everyday essentials are all within easy reach.
Quick facts
Approx. 1,557 sq. ft. | 2 stories | 3 bedrooms | 2.5 baths - Open-concept main level - Primary suite with sitting area + oversized walk-in closet - Large pantry for extra storage - Attached 2-car garage
