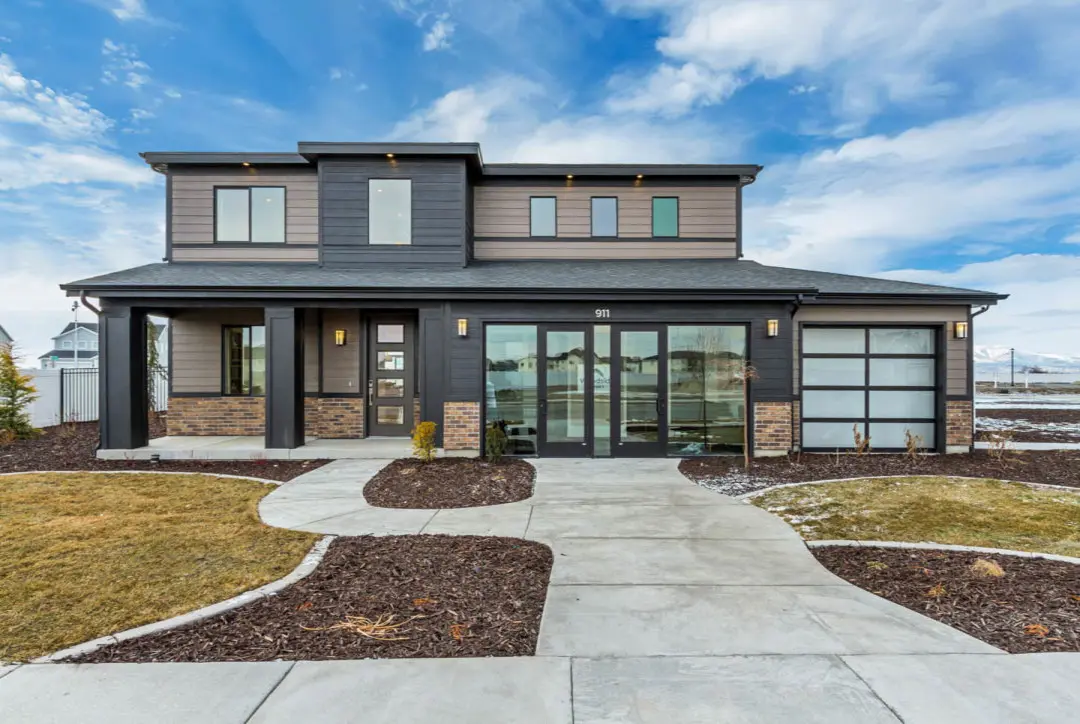
Stonehaven
Stonehaven
From work to play, the Stonehaven floor plan allows your family to maximize space no matter the need. Imagine setting up your perfect work from home office in the separate living room, or creating a fun-filled play room in your loft. The spacious main floor has the perfect open layout, allowing you to easily flow from family dinner to a family movie night in your great room. This floorplan provides the perfect upgrade to elevate your family's daily routine.
