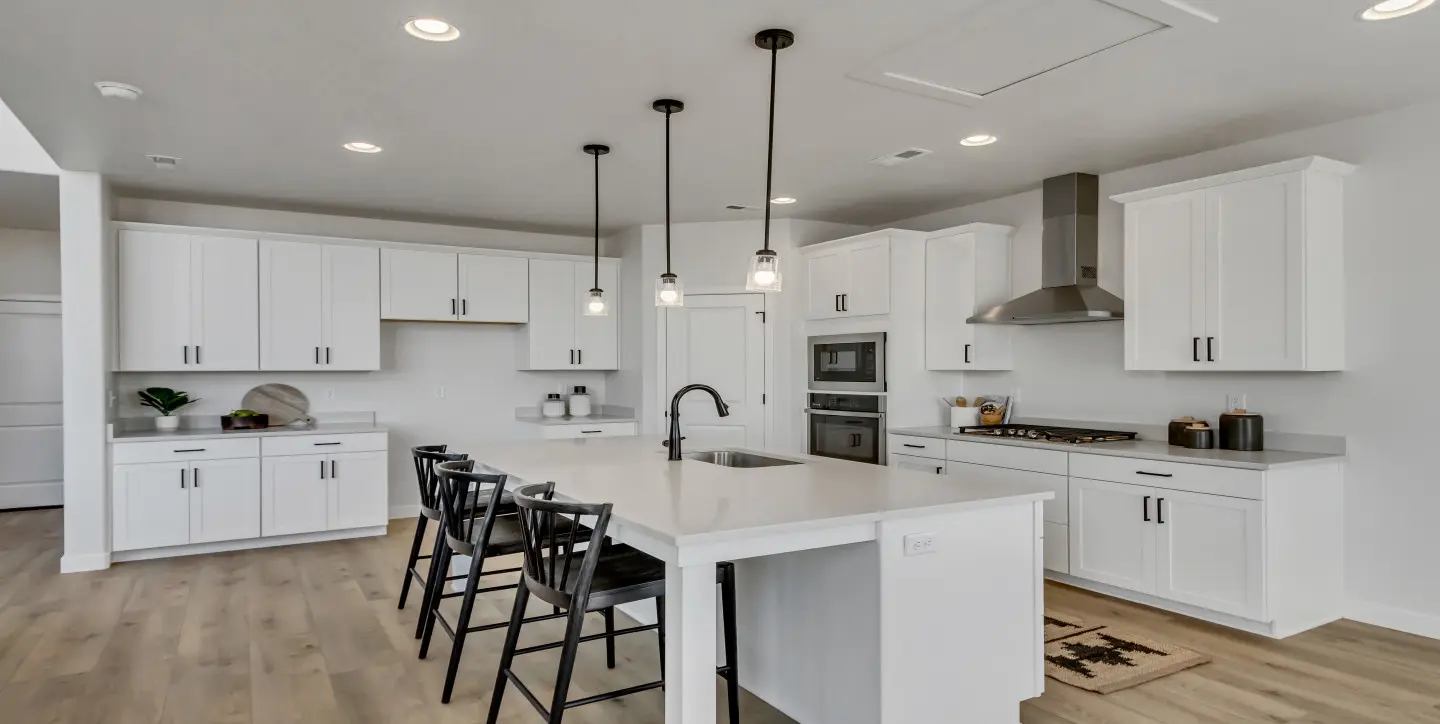
Teton
Teton
Step into sleek, contemporary living with Teton, a home that combines modern style with everyday convenience. With 2,520-2,800 of smartly designed space, including 3-6 bedrooms and 2.5-3.5 bathrooms, this floorplan is perfect for those who appreciate both form and function. The open concept kitchen makes meal prep a breeze, while the loft offers a private escape for relaxation or entertaining. With additional features like an oversized garage and dramatic ceilings, Teton is the perfect blend of chic design and practical comfort.
