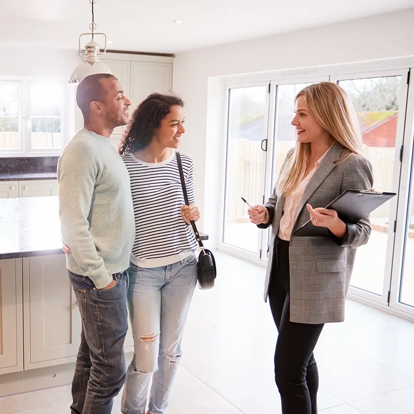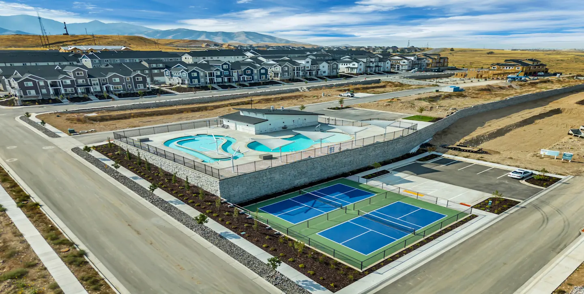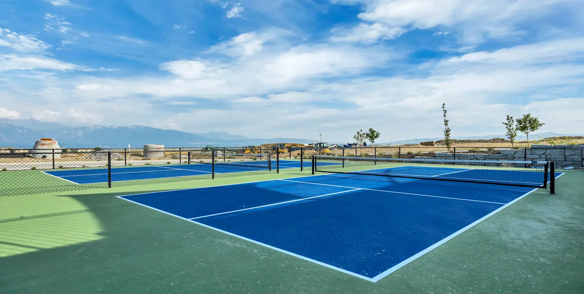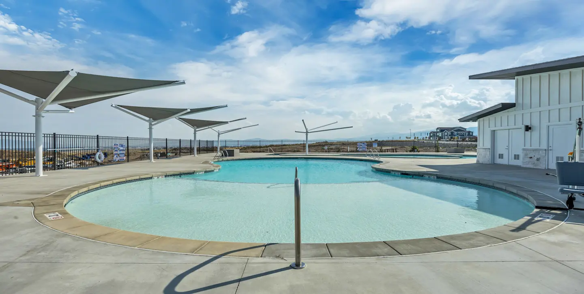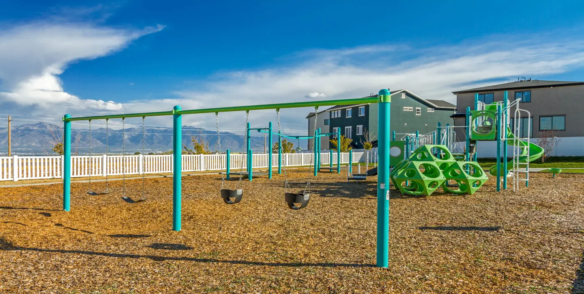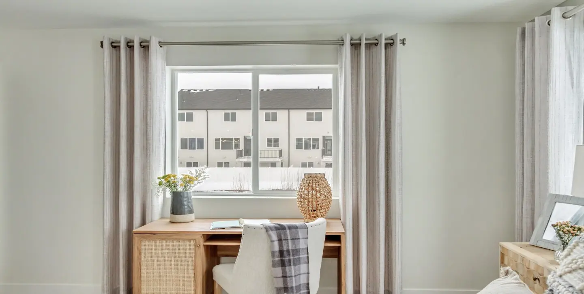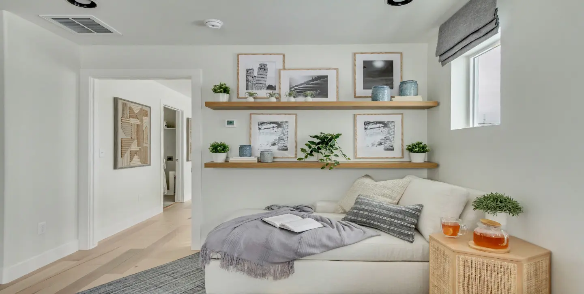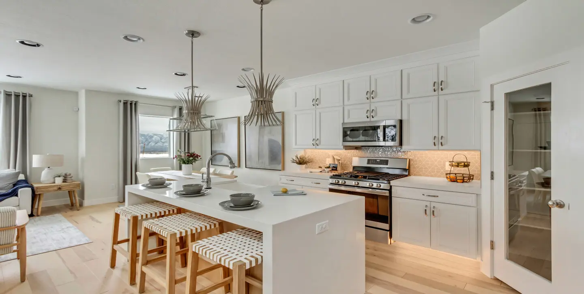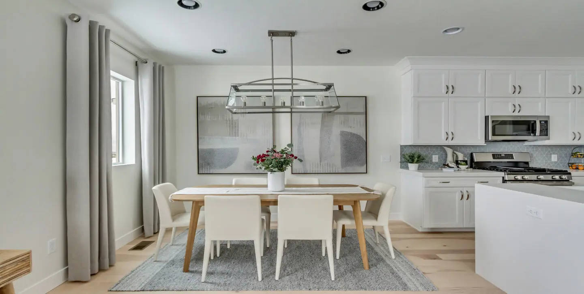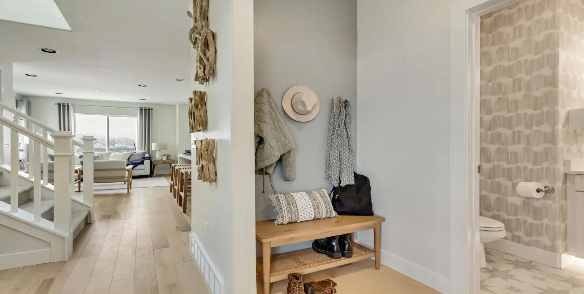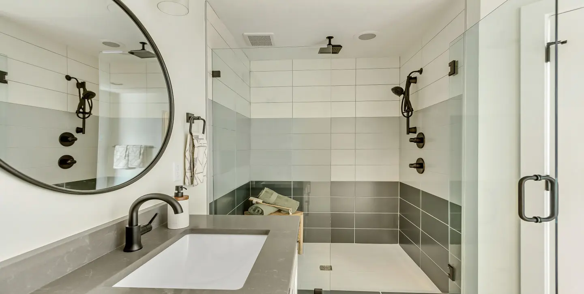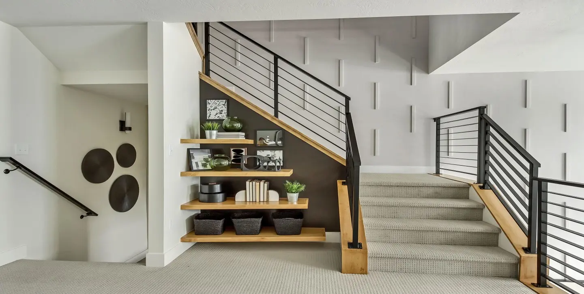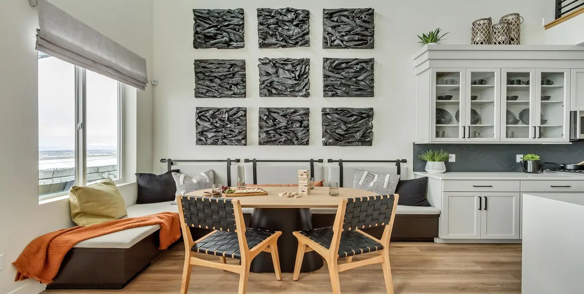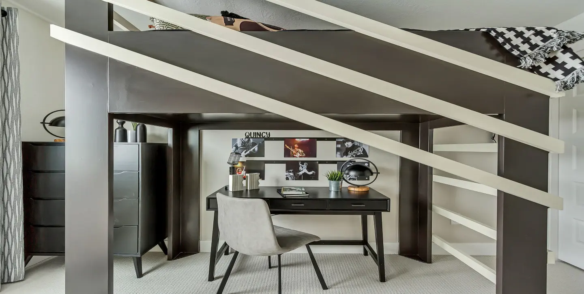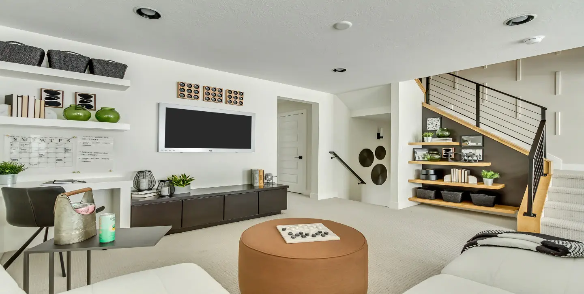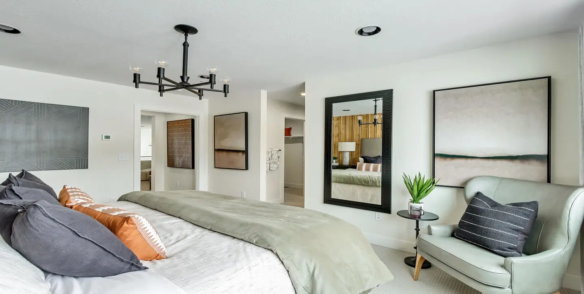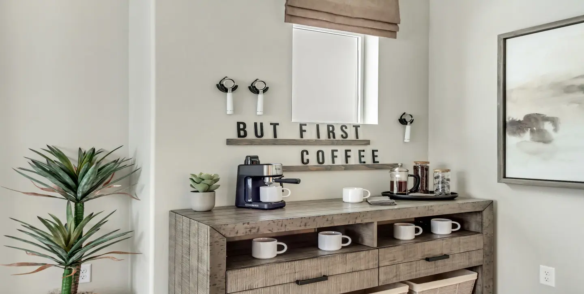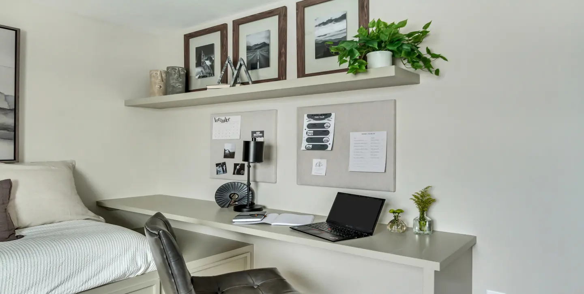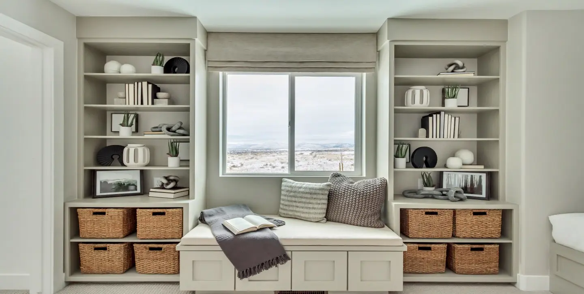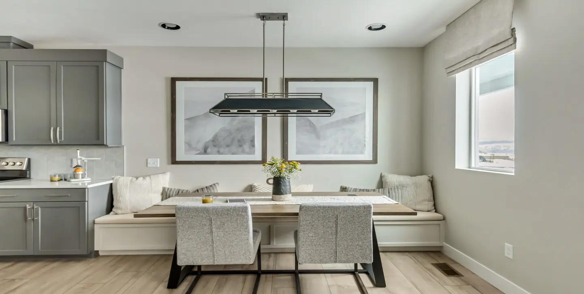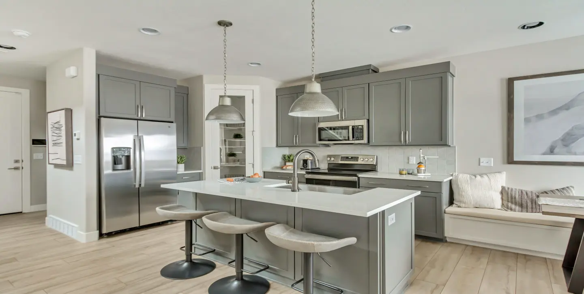
Playground
Your neighborhood playground is just minutes away.

Community Pool
Enjoy a swim or soak up some sun.

Nearby dining
Enjoy a meal out with plenty of close restaurant options.
Available Homes
About Legacy at Sky Ranch
Sky Ranch allows you to build a Legacy you are proud of.
Floor plans expertly designed to enhance your lifestyle within a community worthy of calling home.
When your home is full of joy, your life can be as well. The elevated style and functionality at Legacy at Sky Ranch make it easy to enjoy every little moment in a home that makes each day better. With Woodside's Energy Star certification, you can also feel confident that your home is performing at the highest standard while reducing your environmental impact.
Homes in Legacy at Sky Ranch offer spacious rooms with abundant natural light, relaxing primary suites, and healthy living concepts. Enjoy your time together in great rooms perfect for gathering, spacious kitchens ideal for entertaining, and a community built for exploring.
Surrounding Community
"As a Utah County Realtor, I have helped 5 clients build homes with Woodside Homes (3 homes in Vineyard and 2 in American Fork). Every time it has been a positive experience. They are on top of things and they took care of each of our clients. Each client who built with them was satisfied and happy with their home! I will continue to recommend Woodside Homes to my clients in the future as they truly care about their customers and are willing to go above and beyond to make customers happy!"
