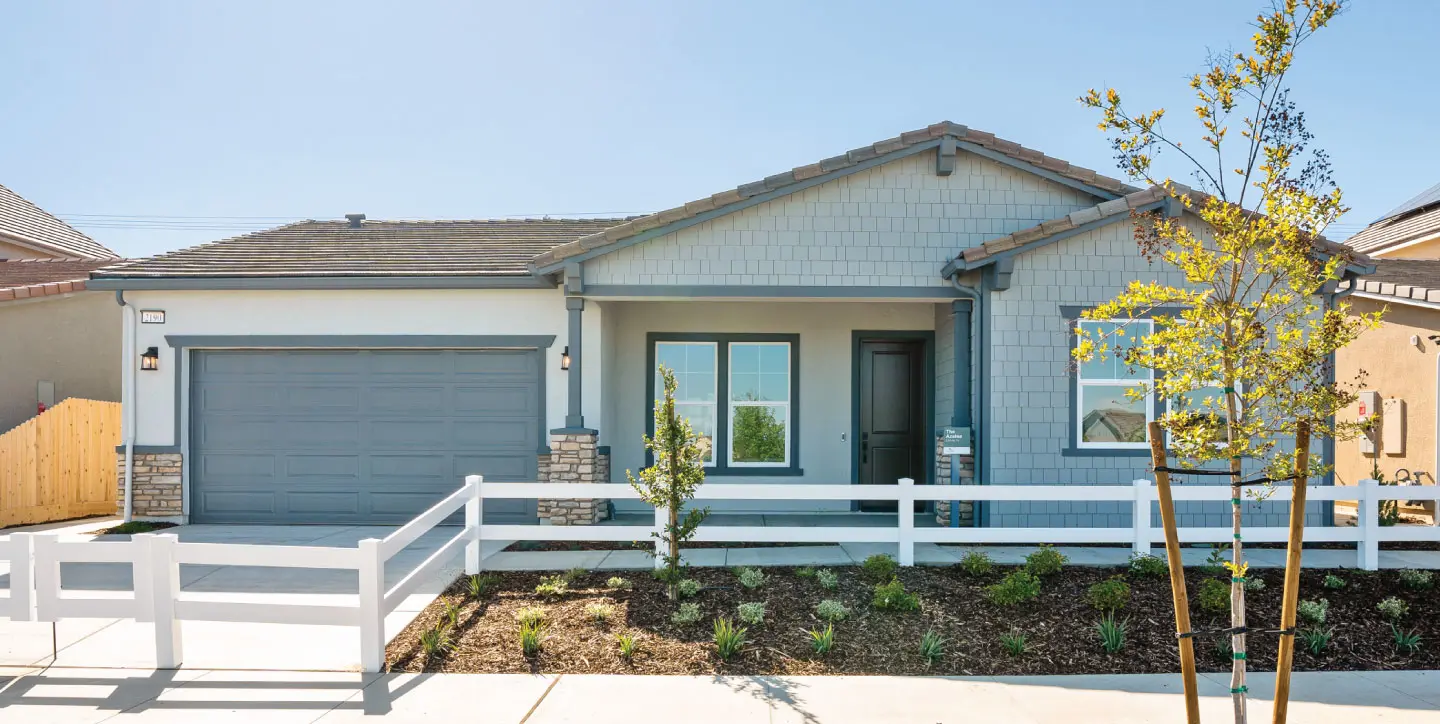
The Azalea
The Azalea
Watch a video tour here!
This home boasts a beautiful foyer that opens up to a versatile flex room, perfect for a home office or additional living space. The flex room features plenty of natural light through the large windows, providing a comfortable and inviting atmosphere.
As you make your way through the foyer, you will be impressed by the spacious great room that is flooded with natural light, making it the perfect place to relax or entertain guests. The great room features large windows that provide a stunning view of the outdoors, creating a seamless blend of indoor and outdoor living spaces.
The kitchen features a long island with plenty of seating, making it ideal for family gatherings or hosting dinner parties. The adjacent dining nook is also filled with natural light, thanks to a sliding glass door that leads out to the backyard.
This home features a luxurious primary suite, located on one side of the house for added privacy. The suite includes a large window that provides plenty of natural light and a walk-in closet that will meet all of your storage needs.
