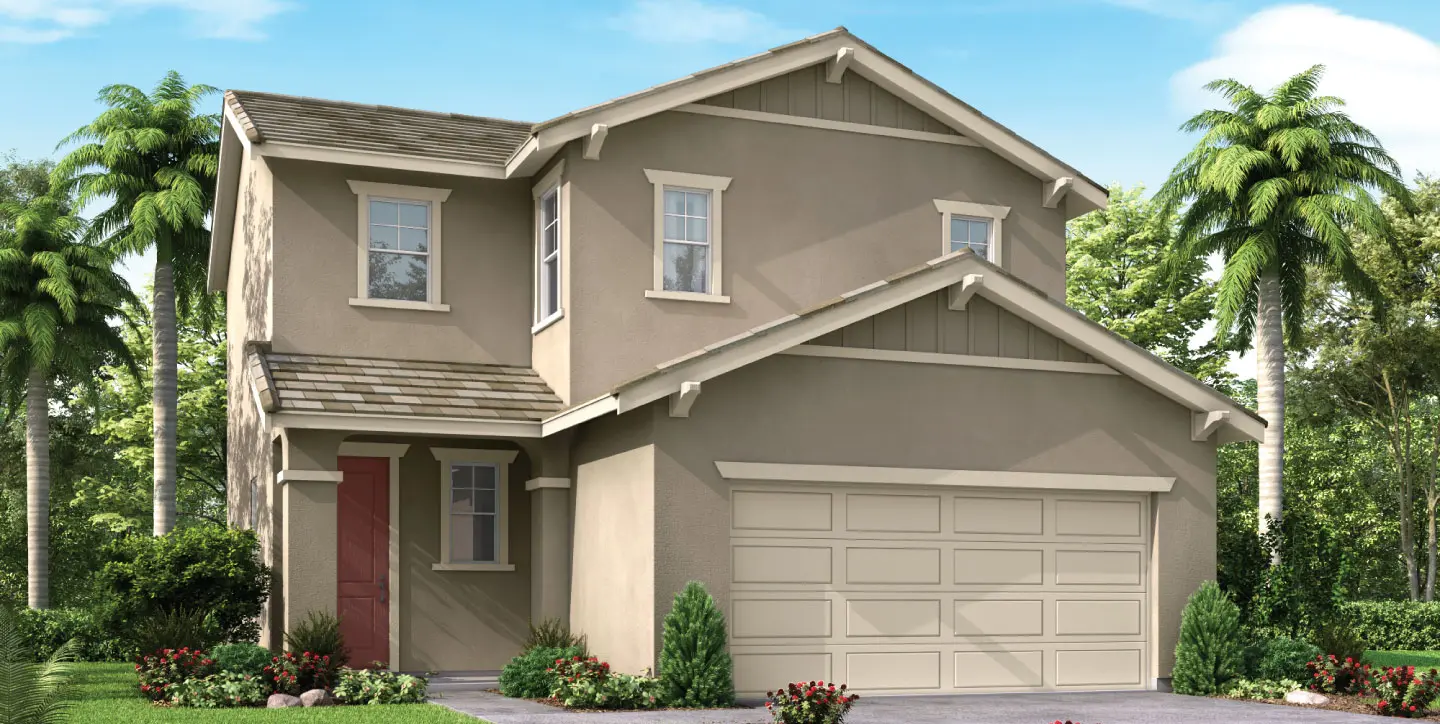
The Sweet Pea
The Sweet Pea
As you step inside, you'll be immediately captivated by the open-concept living area, awash in natural light. The heart of the home is the modern kitchen, adorned with stainless steel appliances that glisten in the sunlight, and a pristine white quartz countertop that provides an elegant and functional space for your culinary endeavors. The kitchen seamlessly flows into the dining and living areas, creating a space that is perfect for entertaining guests or simply enjoying the comfort of your family's company. A sliding glass door opens to the backyard, extending your living space to the great outdoors, where you can savor the fresh air and create your own outdoor sanctuary.
Journeying upstairs, you'll find the private quarters of the home. All three bedrooms are thoughtfully positioned on this level, ensuring a restful and peaceful night's sleep. The upstairs laundry room adds convenience to your daily routine and keeps the downstairs living spaces clutter-free.
The primary suite is a true retreat, featuring a spacious layout with a large window that fills the room with natural light, creating a soothing ambiance. You'll also find a walk-in closet, ensuring your belongings stay organized and easily accessible. The en-suite primary bathroom is a luxurious space, boasting a generously sized vanity with two sinks, making it the perfect place to start and end your day with a sense of comfort and sophistication.
Video tour here!
