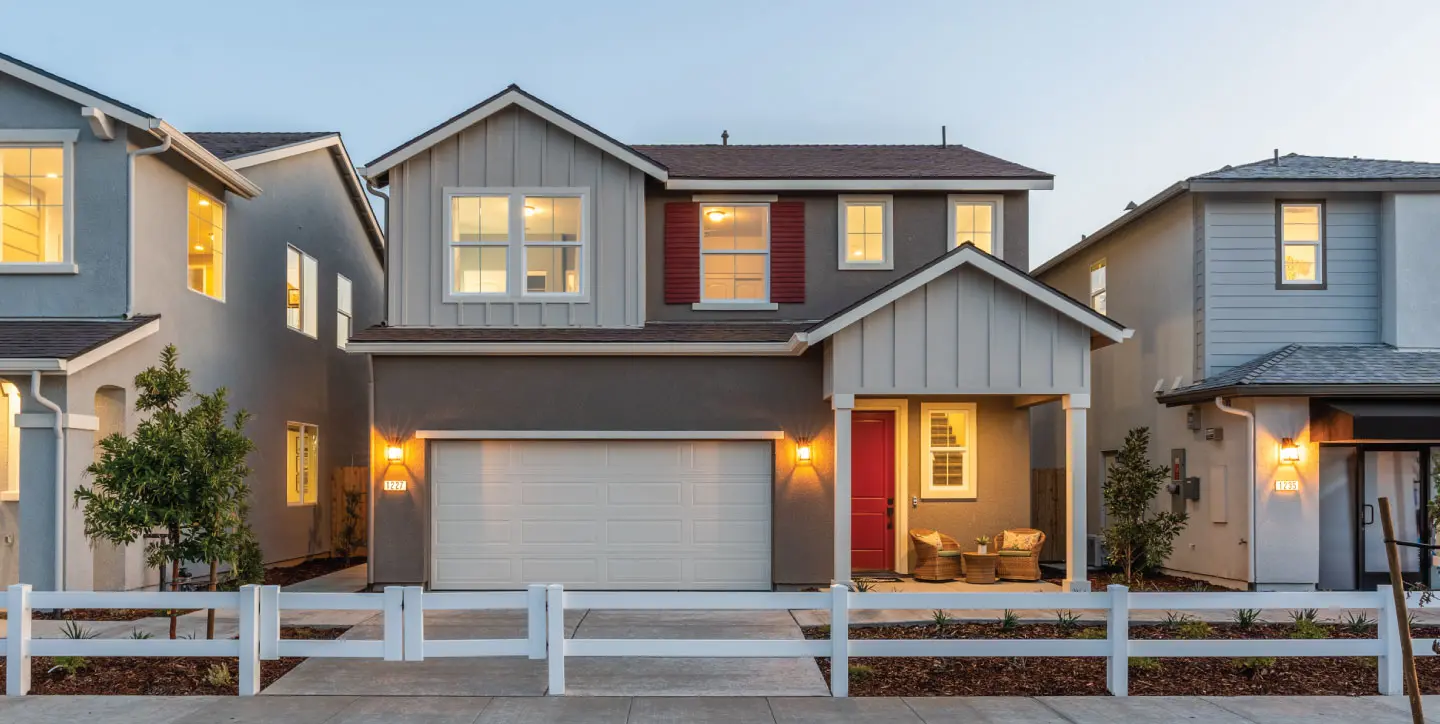
The Waterlily
The Waterlily
This 2-story, 1608 square foot home offers a blend of modern design and practicality. As you approach, the inviting covered entry features space for a bench, creating a warm welcome.
Inside, a functional foyer includes a storage closet for organized living. The open-concept living area seamlessly connects the kitchen, dining space, and great room, perfect for gatherings or relaxation.
The kitchen is a culinary haven with abundant cabinets for storage, and an island for food preparation and casual dining. The sink's placement keeps you connected to the great room, ideal for multitasking while entertaining. For those who love outdoor living, an optional extended covered patio adds versatility to your home, providing a space for al fresco dining or leisure.
Upstairs, the bedrooms are strategically arranged for privacy and comfort. The primary suite is a luxurious retreat, featuring a spacious walk-in closet and large windows that flood the room with natural light. The en-suite bathroom is equipped with modern amenities for a private oasis of relaxation.
Convenience is a top priority, with an upstairs laundry room simplifying chores and a tall linen cabinet for additional storage, keeping your living space organized.
