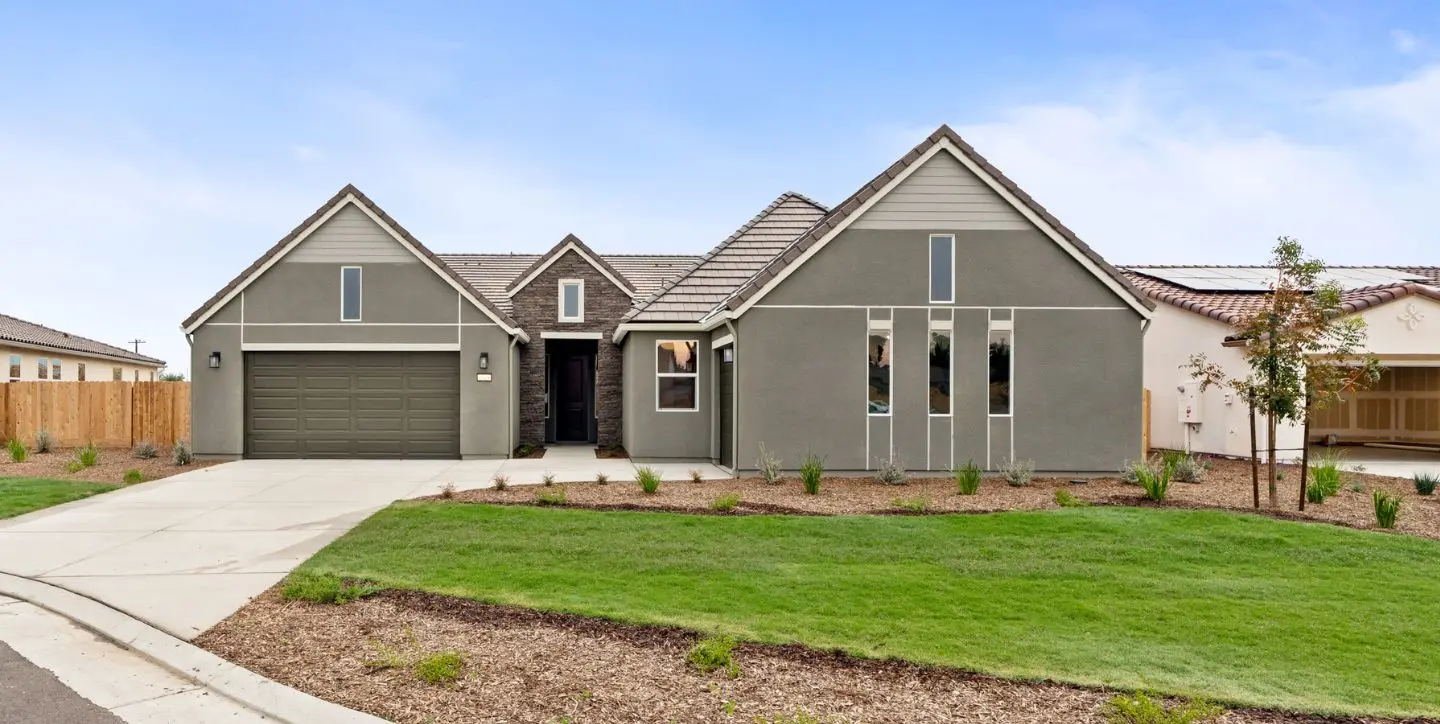
The Meadowbrook | Lot 1014
The Meadowbrook | Lot 1014
This spacious home features a highly sought-after ensuite bedroom and full bath in lieu of the game room—perfect for guests or multi-generational living. The European Modern Elevation create striking curb appeal, while inside, sophisticated finishes set the tone. The gourmet kitchen boasts white shaker cabinetry throughout with a sage cabinets on the island, quartz countertops on the perimeter and on the island, and a striking tile backsplash. A farmhouse-style undermount cast iron sink pairs beautifully with the Trinsic Touch2O VoiceIQ pull-down faucet in Arctic Stainless.
The open-concept great room is brightened by a 12' x 8' sliding glass door, with an additional slider in the dining area for seamless indoor-outdoor living. Enjoy stylish laminate flooring in main living spaces and plush carpet in bedrooms. The primary suite showcases a spa-inspired bath with a tile shower pan, brick-lay tile walls, and dual undermount sinks. Additional upgrades include upper laundry room cabinets with sink, whole-house cabinet hardware, a trash pullout, LED recessed lighting in the great room and primary bedroom, and designer-selected paint.
Energy efficiency is built in with a 6.08 kW solar system with energy storage. Stainless steel GE appliances—including a 36" electric cooktop, wall oven, microwave, dishwasher, and deco hood—complete the chef's kitchen.
