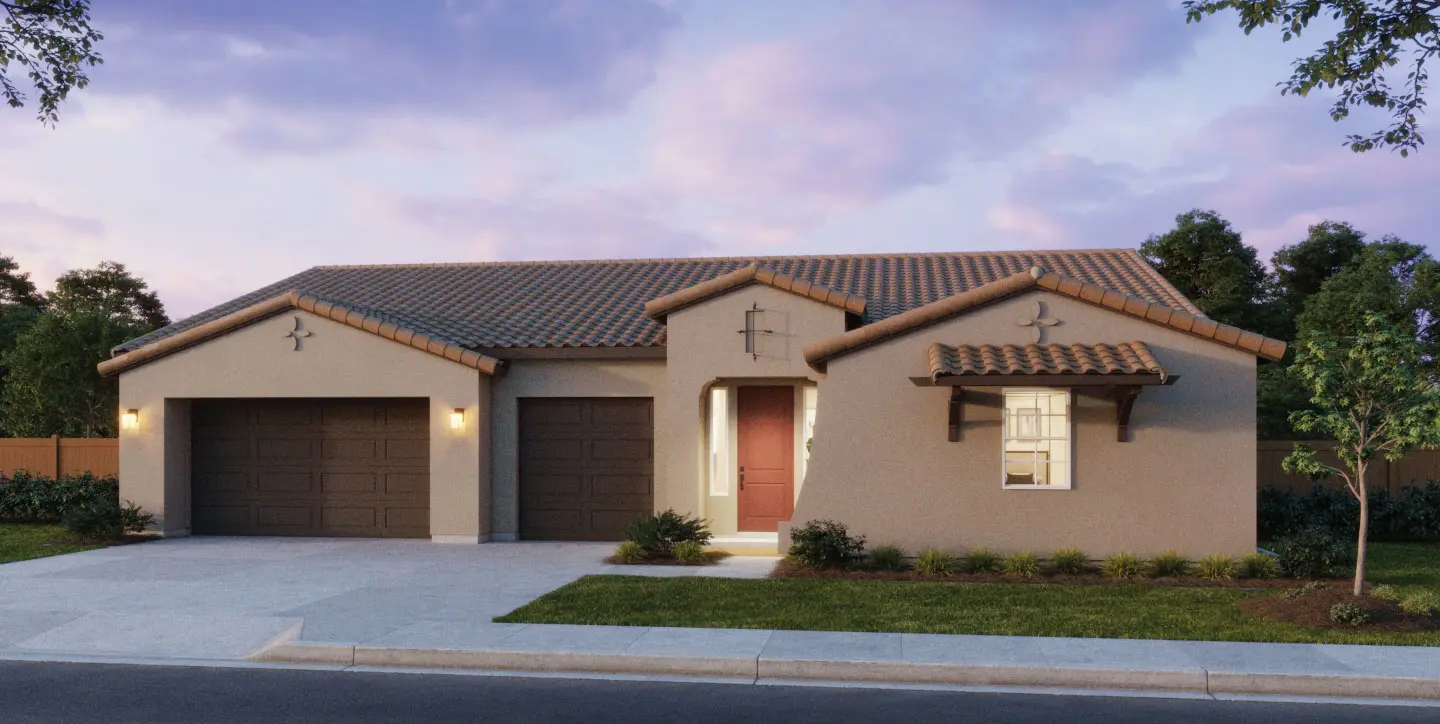
The Pinecrest | Lot 1015
The Pinecrest | Lot 1015
This thoughtfully designed single-story home offers exceptional style, comfort, and functionality. Inside, you'll find soft white cabinets throughout, complemented by a buckskin-stained kitchen island. Elegant quartz countertops, champagne bronze Trinsic Touch2O VoiceIQ faucet, and an undermount Kohler cast-iron sink elevate the gourmet kitchen, which also includes GE stainless steel appliances: 36" electric cooktop, deco hood, microwave, wall oven, and dishwasher.
Enjoy a bright and open layout with a dedicated Work-From-Home room in place of the large pantry. Flooring includes rich laminate in main living areas, carpet in bedrooms, tile in the powder bath, and upgraded primary shower tile with a tiled pan. Bathrooms feature rectangular undermount sinks, and the primary bath adds a makeup/vanity area with extra drawers.
Energy efficiency is built in with a 5.27 kW solar lease system and energy storage, plus LED lighting and pre-wires for ceiling fans in bedrooms. The laundry room includes a sink and faucet for added convenience. Cabinet upgrades include hardware in elegant gold, a 2-bin trash pullout, and whole-house design enhancements from the Design Center.
October/November 2025 Move-In.
