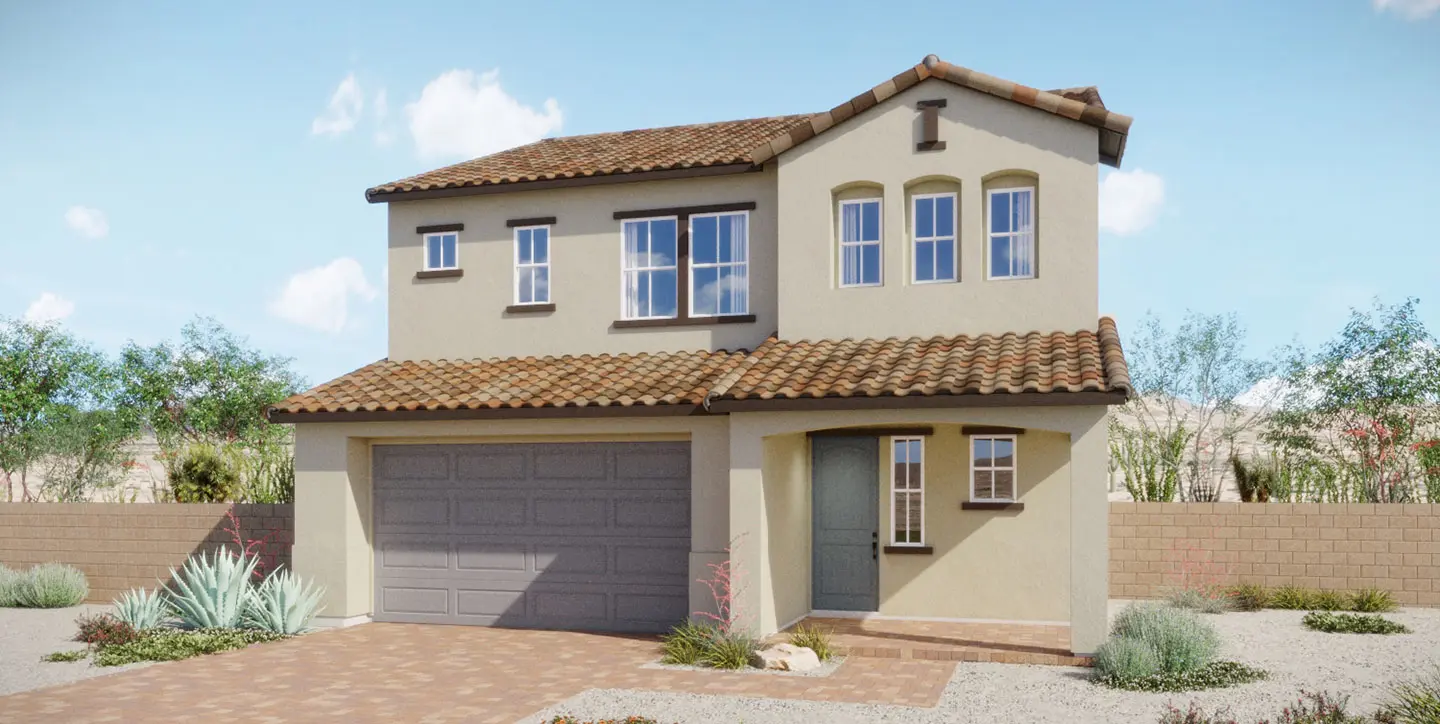
Sienna Plan 3
Sienna Plan 3
This home is made for an active family that values both connection and calm. With 2,153 square feet of smartly designed space, it invites you to gather effortlessly in the great room where sunlight floods through sliding glass doors opening to a covered patio — ideal for weekend breakfasts or unwinding together after a busy day. The front porch offers a welcoming spot to enjoy fresh air and quiet moments, giving your family a peaceful pause from the hustle.
Inside, the petite office creates a private nook for work, creativity, or catching up on your favorite hobby, while the flexible loft adapts as a playroom, study space, or cozy retreat for teens and parents alike. The drop zone by the garage and extra storage areas help keep the chaos of daily life in check, so everyone has a place to drop backpacks, gear, and shoes without missing a beat. This thoughtful flow supports your family’s rhythm, making it easy to move between busy days and relaxing evenings.
Designed to grow with you, this home offers options like a fourth bedroom, pet den, and under-stair storage — perfect for busy households who need space for everyone and everything. With presales opening soon, now is the time to claim a home that truly fits your lifestyle. Reach out today and imagine the moments waiting for you here.
