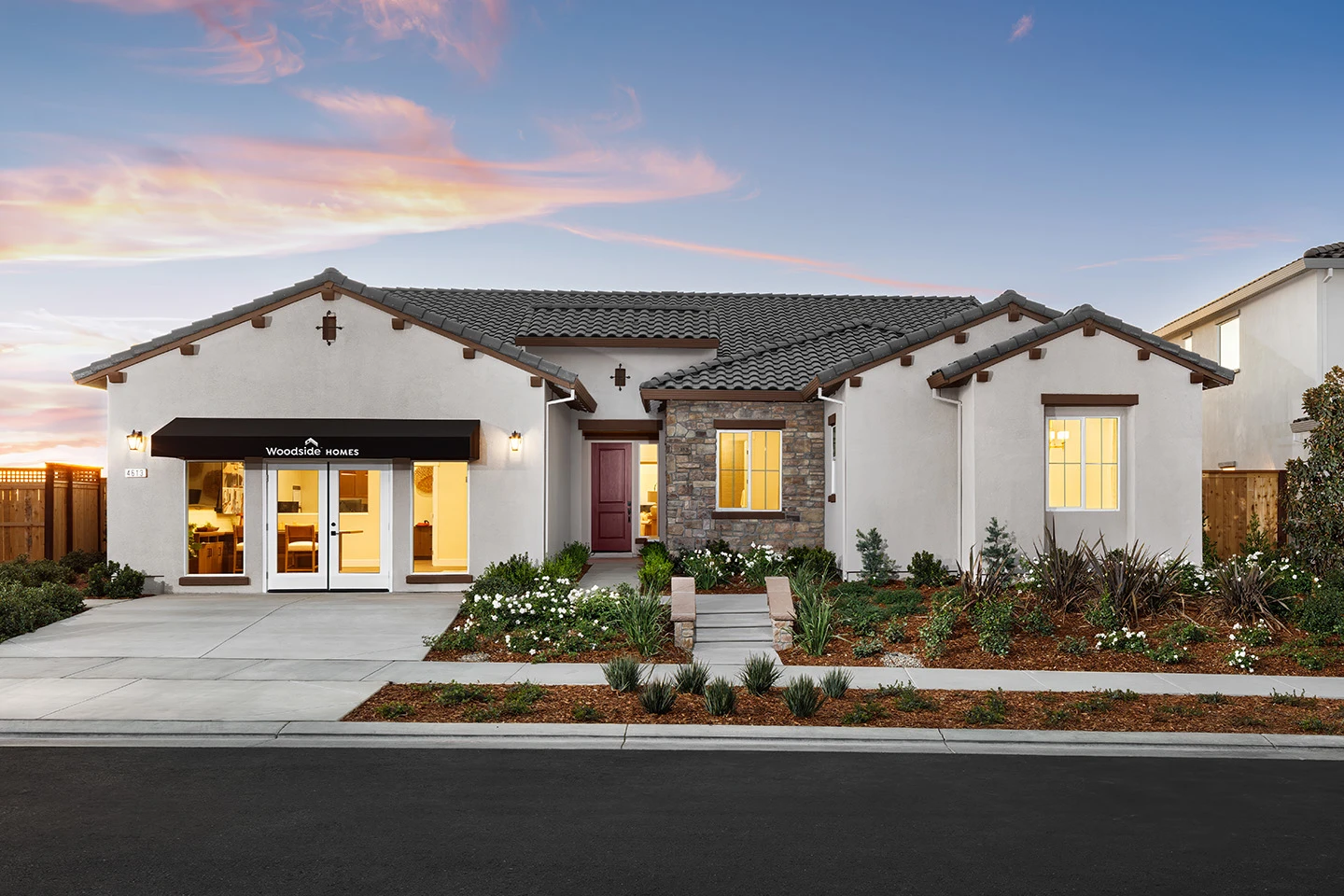
Marlette
Marlette
Our Marlette plan offers an open concept all throughout. Starting with our standard super pantry for those bulky Costco runs to our work from home pocket office or homework zone for the littles. Our primary suite includes a spa like bathroom and oversized walk-in closet. As you enter in from your 3-car garage you are greeted with our nice size drop zone and great additional storage options between our newly added cleaning closet or pet wash station. You are able to create the floorplan that fits your lifestyle.
