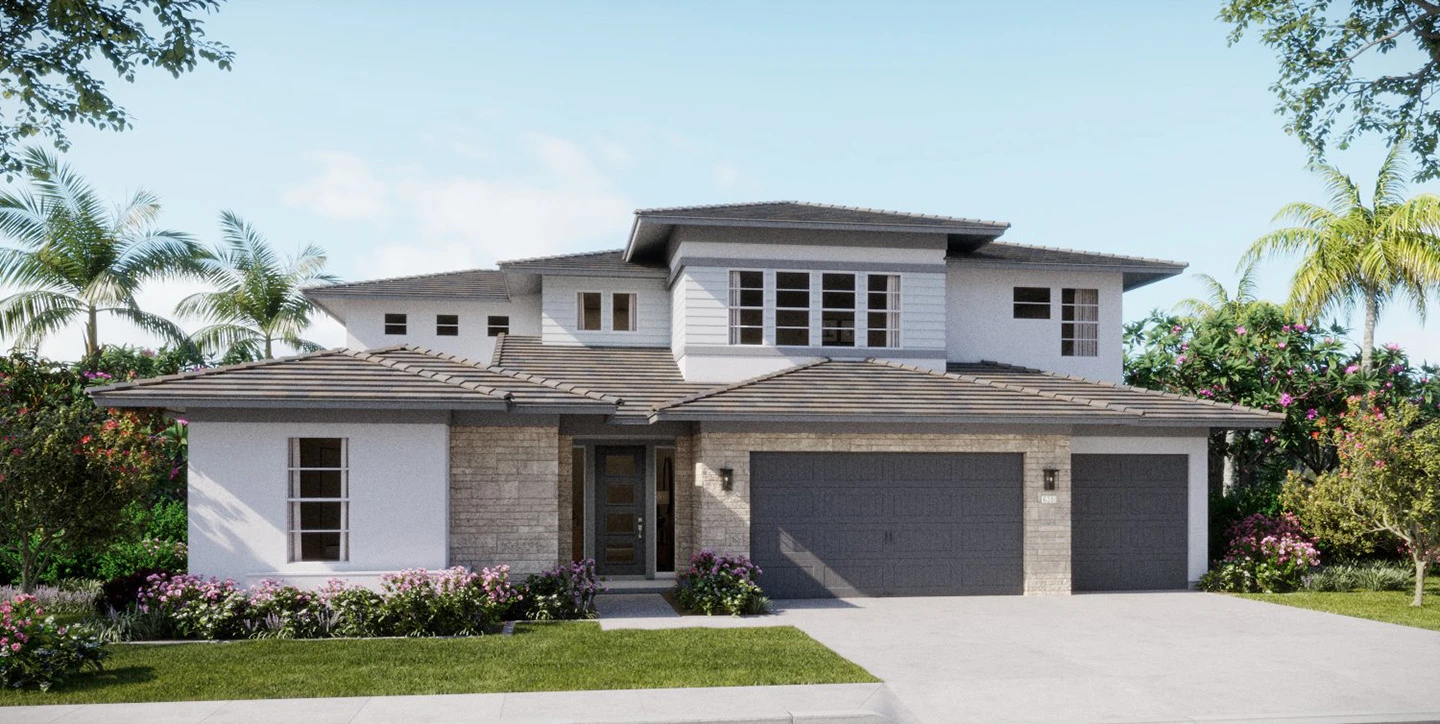
Tahoma
Tahoma
Our Tahoma plans creates lots of unique life style needs. Starting with our super pantry, game room and a secondary primary suite on the first floor. Upstairs includes an additional loft space, primary suite with a great size walk in closet. Our covered patio and additional outdoor living spaces create multiple options for morning coffee, sunsets and snuggles or that Sunday Funday swim and BBQ.
