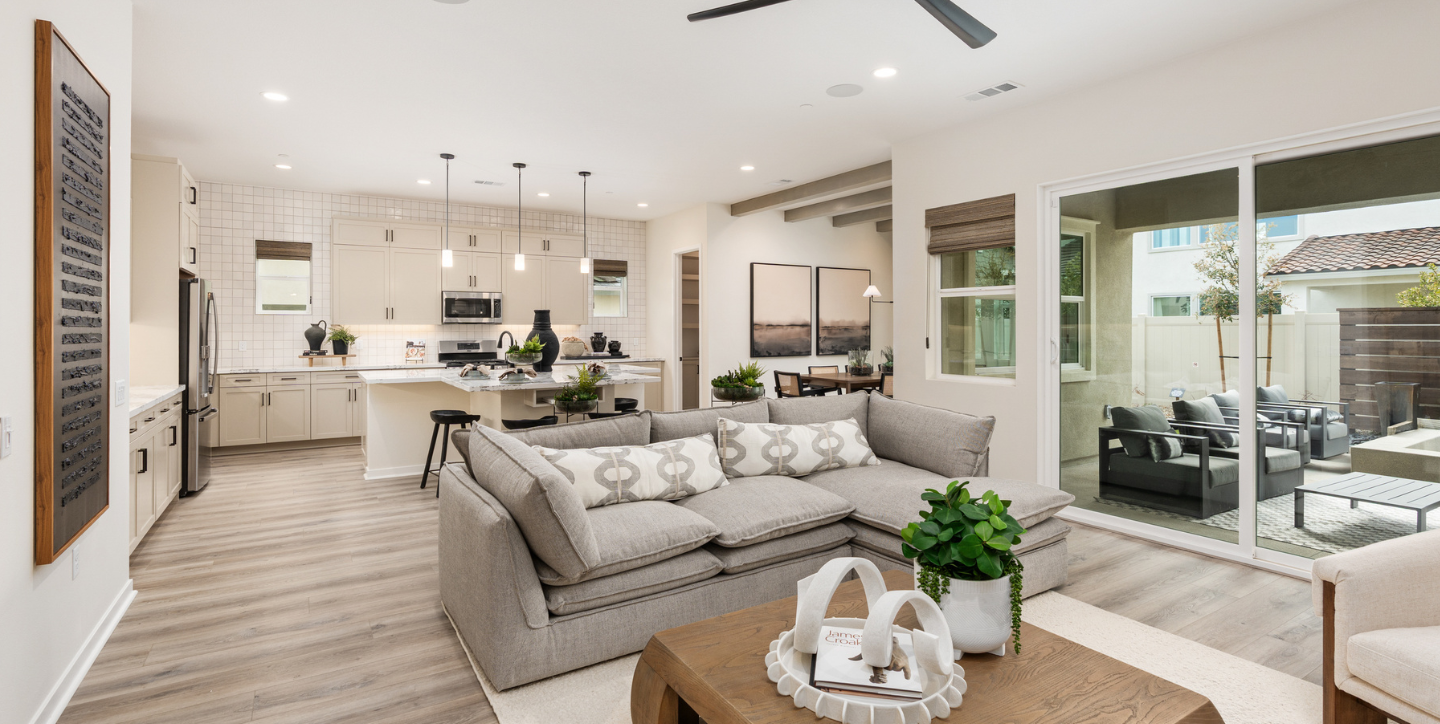
Summit - Plan 2
Summit - Plan 2
Explore Summit – Plan 2 at Cascade Landing, a 2,377 sq. ft. single-story home with 3-4 bedrooms, 2.5 baths, and a 3-car garage. Enjoy seamless living with an open concept, spacious great room, and kitchen with a large pantry. Customize your home with options like a morning kitchen, or a fourth bedroom. Features like a drop zone, pocket office, and covered patio enhance convenience, organization, and relaxation. Certain lots offer the flexibility to add a casita, ideal for use as an extra bedroom, workout space, hobby room, or more.
