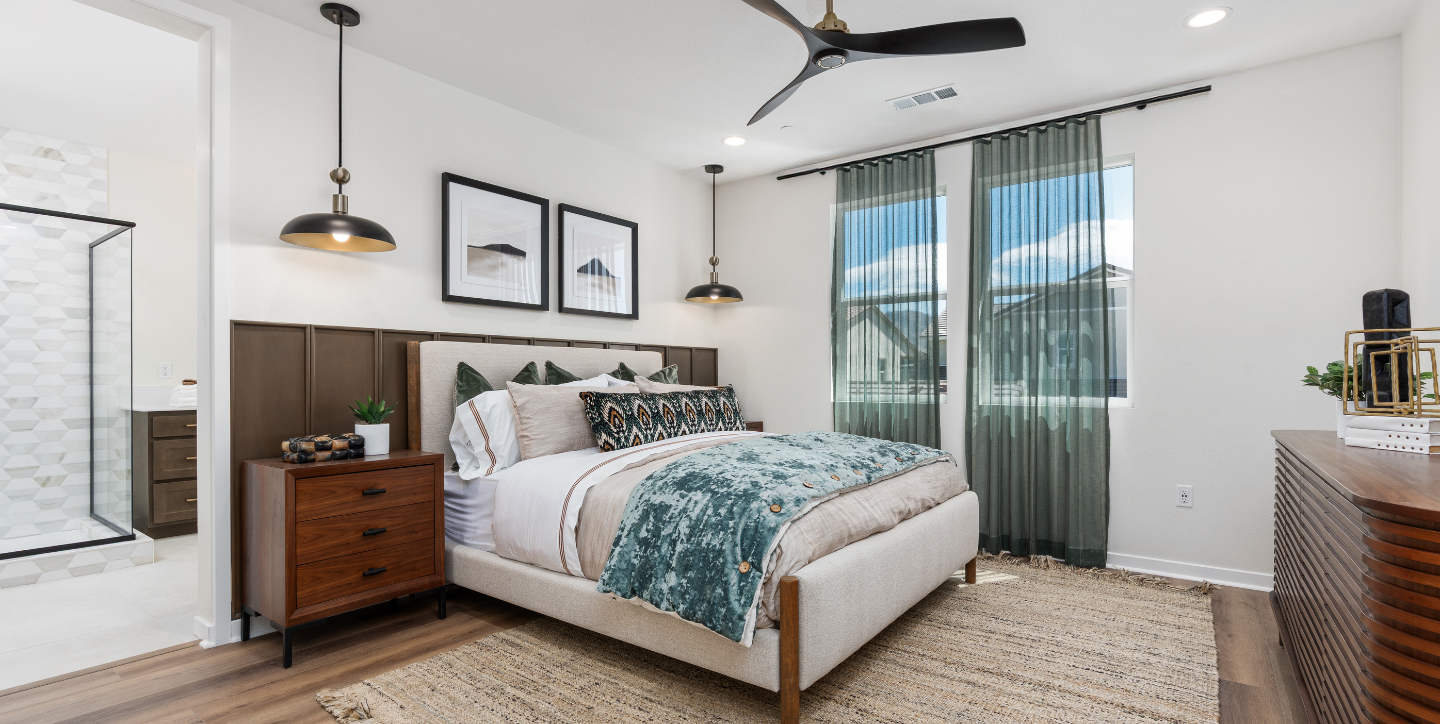
Horizon - Plan 3
Horizon - Plan 3
Introducing Horizon - Plan 3 at Cascade Landing, a versatile 2,807 sq. ft. two-story home with 5-6 bedrooms, 3 baths, and a 3-car tandem garage. Enjoy a spacious foyer, downstairs bedroom, and open kitchen-great room-dining area leading to a covered patio, helping bring the outdoors in. Customize your space with options like a pocket office, morning kitchen, super great room, or additional flex room. The upstairs loft and optional sixth bedroom offer flexibility, perfect for growing families and dynamic lifestyles. Certain lots offer the flexibility to add a casita, ideal for use as an extra bedroom, workout space, hobby room, or more.
