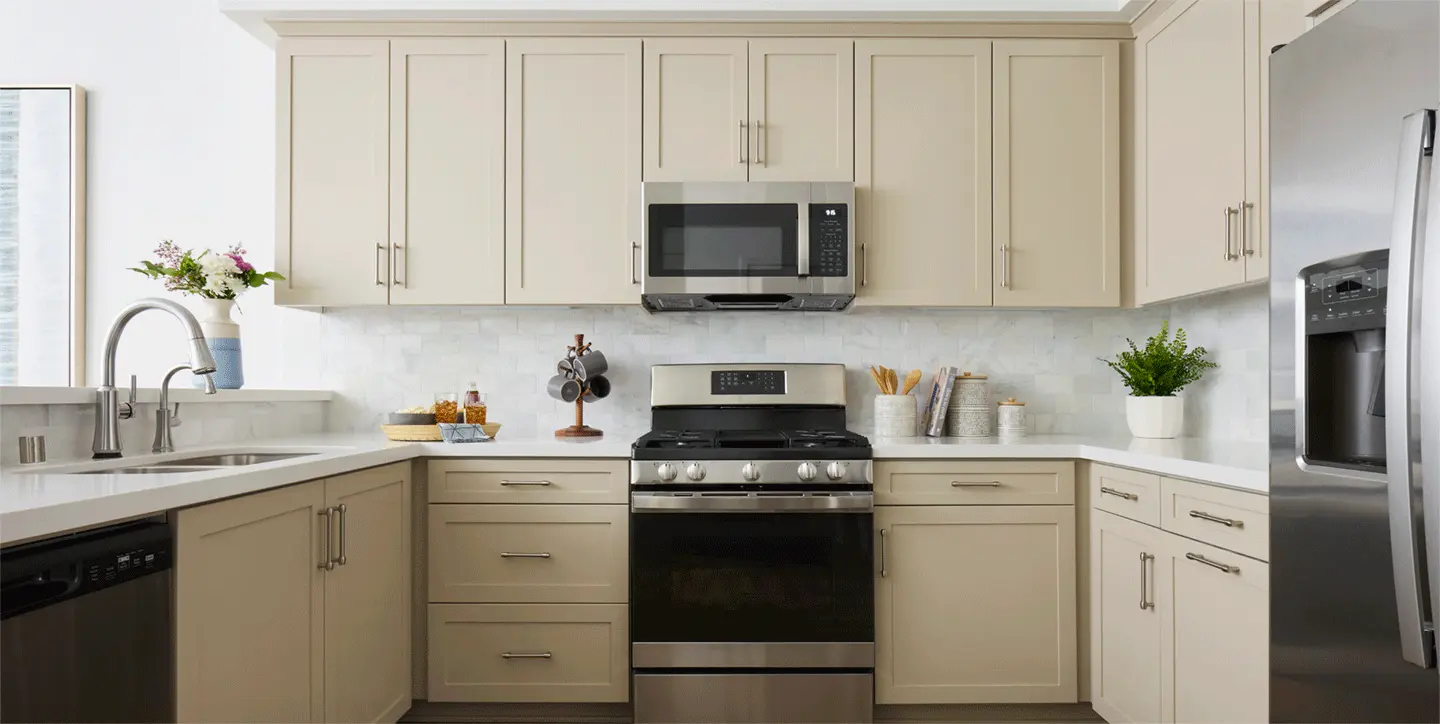
Plan 2
Plan 2
Welcome to Plan 2 at Discovery at Sommers Bend, a stunning 3-bed, 2.5-bath, two-story townhome that offers 1,502 square feet of versatile living space, complete with a 2-car garage. The thoughtfully designed open-concept main floor features a spacious great room that seamlessly flows into the kitchen and dining area, making it perfect for family gatherings and entertaining. The kitchen is a home chef's dream with a convenient pantry and ample counter space. A powder room on the main floor adds convenience for guests, while additional storage options make staying organized easy.
Upstairs, you'll find a laundry room with an optional sink, designed for functionality and ease of use. The primary bedroom serves as a serene retreat with a large walk-in closet and an ensuite bathroom featuring a double-sink vanity and a generous shower. Two additional bedrooms, including one with a walk-in closet, share a full bath, providing plenty of space and privacy for family members or guests.
Plan 2 offers flexible spaces and thoughtful features to meet the needs of today’s modern lifestyle, blending style and comfort seamlessly.
