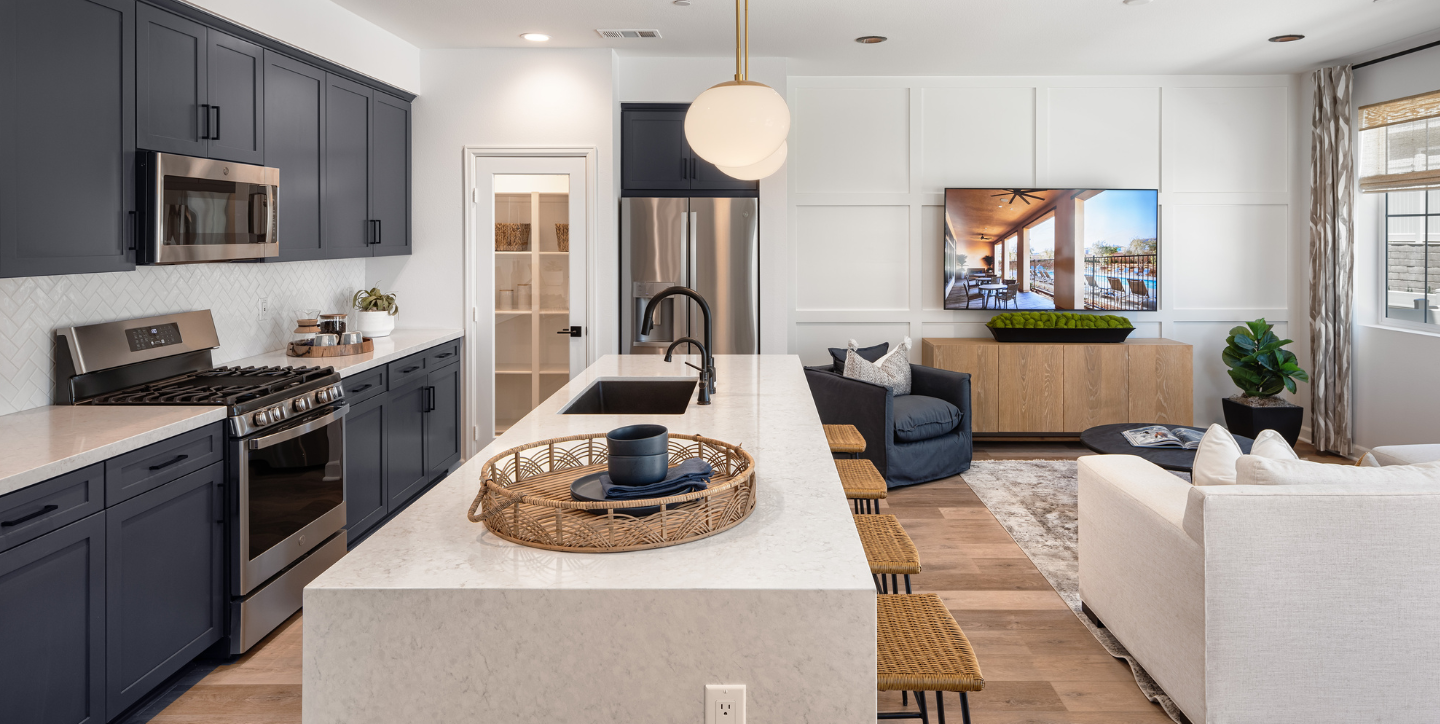
Plan 3
Plan 3
Introducing Plan 3 at Discovery at Sommers Bend, a spacious 3 or 4-bed, 2.5-bath, two-story townhome offering 1,788 square feet of flexible living space. The open-concept main floor features a large great room that flows into the kitchen and dining area, making it ideal for entertaining or spending time with family. The kitchen boasts a convenient pantry, ample counter space, and an optional kitchen island for additional seating and prep space. A powder room and extra storage add practicality, while direct access to the 2-car garage makes everyday living even easier.
Upstairs, discover a versatile loft that can be transformed into a 4th bedroom, creating additional sleeping or office space to meet your family’s needs. The primary bedroom is a serene retreat, complete with a spacious walk-in closet and an ensuite bath featuring dual sinks and a generous shower. Two additional bedrooms share a full bathroom, and a laundry room with optional sink offers convenience and efficiency.
Plan 3 also provides flexible options, such as a cozy fireplace in the great room and the ability to personalize spaces to suit your lifestyle. With modern amenities and thoughtful design, this home offers both style and comfort in an award-winning masterplan community.
