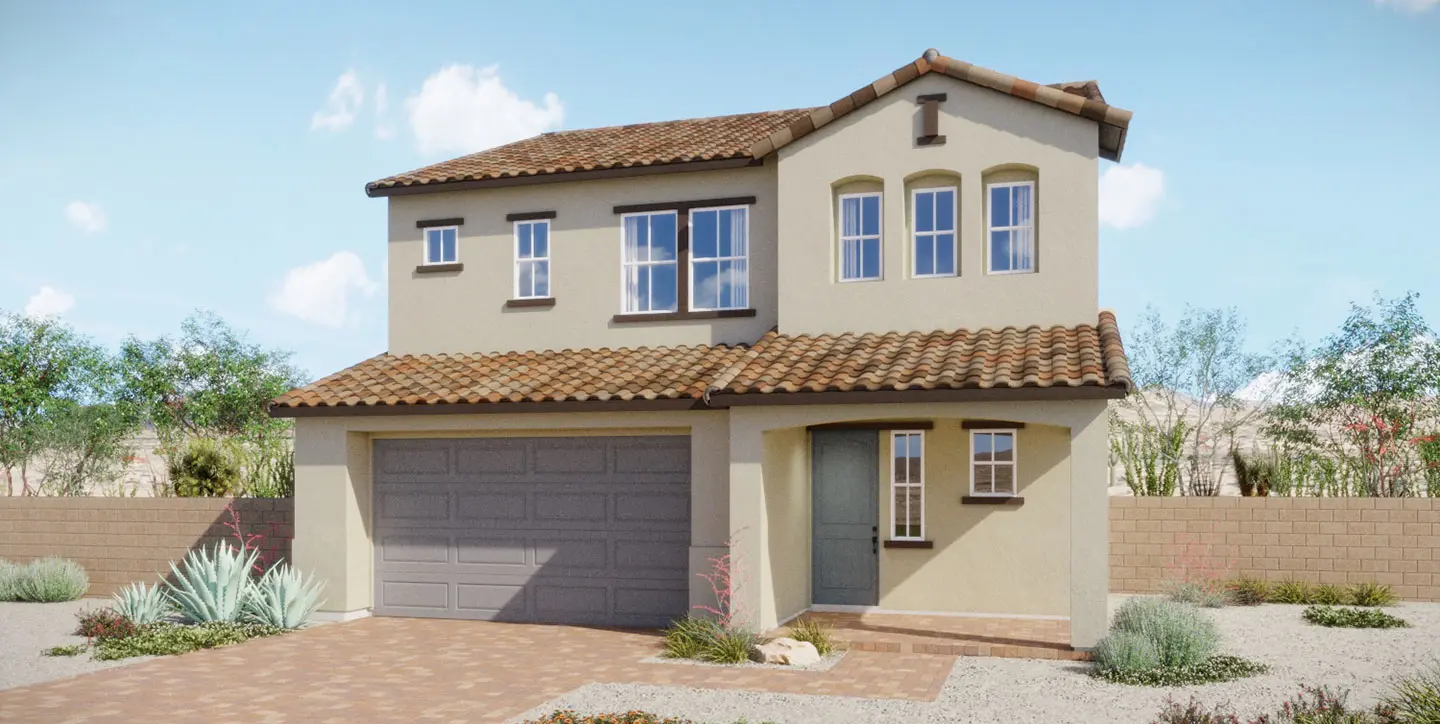
Sienna Plan 3 | Lot 61
Sienna Plan 3 | Lot 61
Step into a home that welcomes you with open, flowing spaces designed for modern living. The open-concept main floor unfolds seamlessly from the kitchen to the dining area and great room, creating a space where cooking, conversation, and everyday life come together naturally. Two sliding glass doors open to a covered patio, extending your living space outdoors and making it easy to enjoy morning coffee, weekend meals, or quiet evenings under the sky. The kitchen features beautiful finishes and a layout that balances style with function, keeping everything within reach while staying connected to the rest of the home.
Upstairs, a loft creates a flexible space for media, hobbies, or casual gatherings, with a pocket office tucked just off the loft for focused work or study. The bedrooms provide privacy and calm, giving everyone a retreat at the end of the day. This home balances shared and private spaces in a way that fits the natural rhythms of daily life.
All of this is set within Cadence, Henderson’s master-planned community, where trails, parks, splash pads, and fitness courts bring neighbors together and create opportunities to enjoy life outside your door. Schedule a tour today to experience how this home supports both everyday moments and special occasions, and imagine life here for yourself.
This home is move-in ready!
