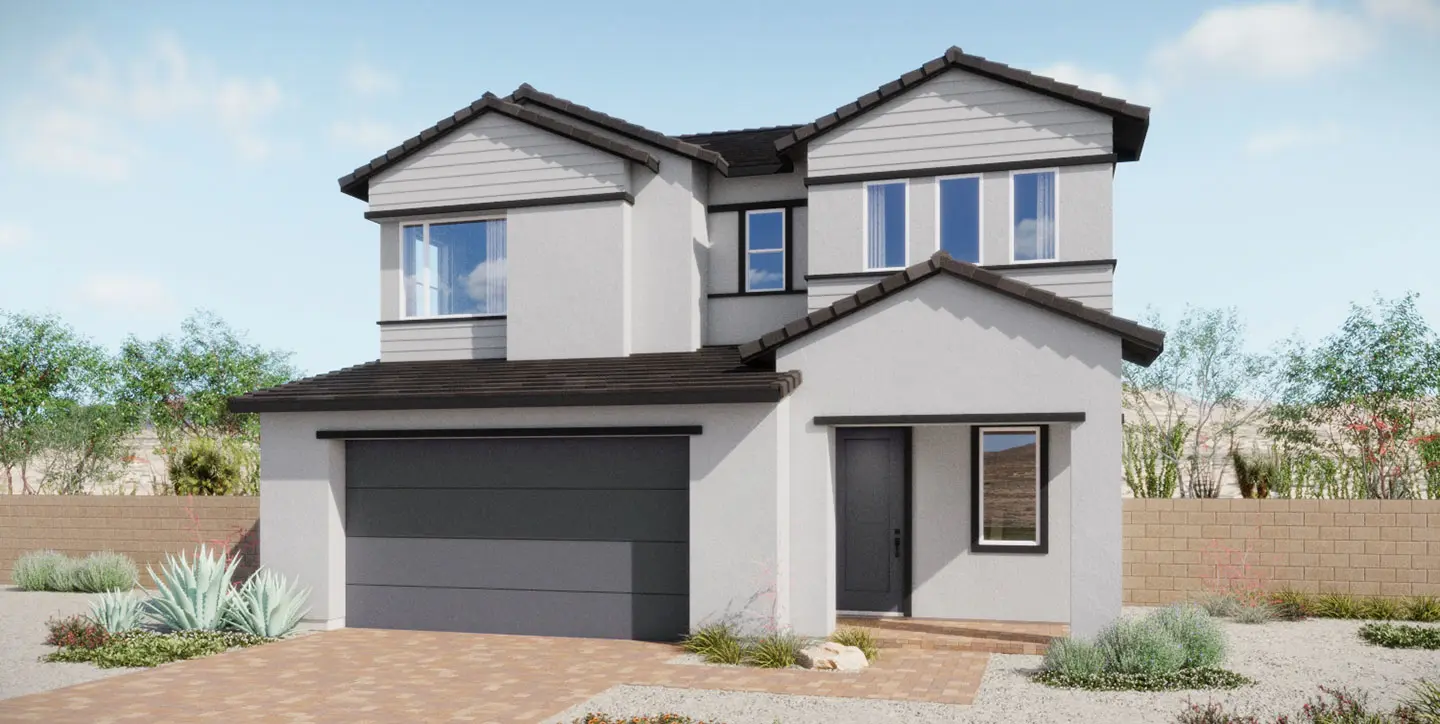
Willow Plan 1 | Lot 60
Willow Plan 1 | Lot 60
Step onto the front porch and into a home designed for everyday living with effortless flow. The open concept main floor brings the kitchen, dining, and living areas together, creating a space where cooking, conversation, and relaxing happen naturally in the same moment. Multiple sliding doors connect to the covered patio invite you and extend your living outdoors, whether it’s sipping coffee in the morning, enjoying an evening meal, or simply watching the neighborhood come to life. The kitchen’s layout keeps everything within reach, offering an extended pantry option, making organization simple.
Upstairs, bedrooms provide a quiet retreat at the end of the day, offering privacy and calm for every member of the household. The separation of spaces allows shared living and private downtime to coexist seamlessly, giving your home a natural rhythm that adapts to your life.
All of this is set within Cadence, Henderson’s master-planned community, where trails, parks, and gathering areas bring neighbors together and create a sense of connection just steps from your door. Come see how this home supports both everyday moments and weekend gatherings—schedule a tour today and imagine life here for yourself.
This home is move-in ready!
