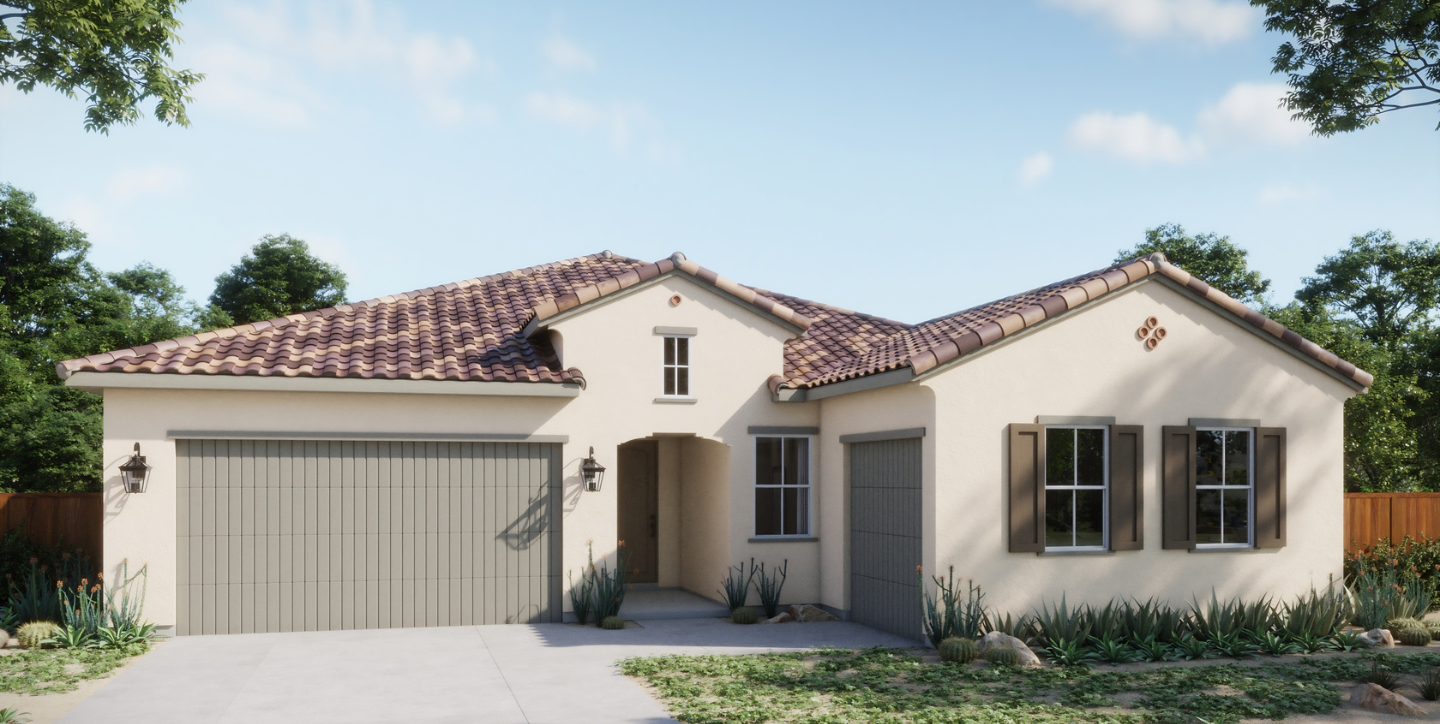
Plan 2A | Lot 45
Plan 2A | Lot 45
This beautifully designed home features a dedicated office/den with closet, soaring 10-foot ceilings, a covered patio for year-round outdoor living, and an oversized garage—all enhanced by our designer-curated Collection 4 finishes. Ideally located within the community, it offers breathtaking views of the Marinas of the Desert and easy access to Silverwood’s growing amenities, including scenic hiking and biking trails, quarterly community events, and future additions like a pool, recreation center, and sports park. Enjoy the vibrant lifestyle of Hesperia, with live music festivals at Hesperia Lake and endless outdoor adventures just minutes away.
