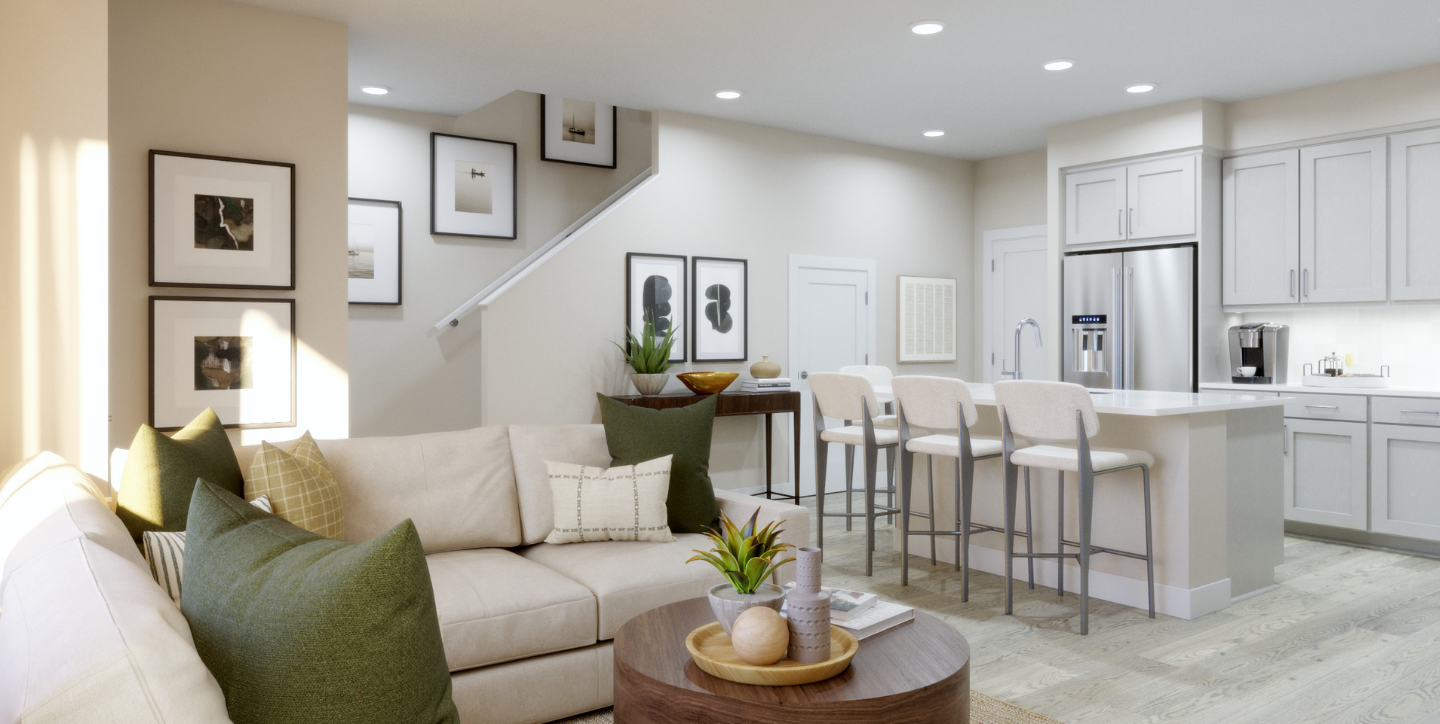
Plan 1X
Plan 1X
Step into the thoughtfully reimagined Plan 1X at Discovery at Sommers Bend, a spacious 3-bed, 2.5-bath, two-story townhome situated in the heart of an award-winning masterplan community. The open-concept floorplan seamlessly connects the living room, kitchen, and dining area, making it an ideal space for both everyday living and special gatherings. The kitchen boasts a generous island, perfect for meal prep, casual dining, and entertaining, while a large pantry and additional storage throughout the home ensure that everything stays organized and within reach. Opt for the cozy fireplace in the living room to create an inviting atmosphere for relaxing or hosting guests.
Upstairs, a tech/study nook offers a dedicated space for working from home or homework, giving the family the flexibility to adapt the space to their needs. The laundry area, with the option to add a convenient sink, simplifies household chores. The primary bedroom is a true retreat, featuring a spacious walk-in closet, a double-sink vanity for easy morning routines, and a large shower for a spa-like experience. Select lots even offer a balcony off the primary bedroom, perfect for enjoying morning coffee or evening sunsets, bringing a touch of the outdoors into your private sanctuary.
Plan 1X is designed for modern living, combining style, functionality, and flexibility to meet the needs of today’s families.
